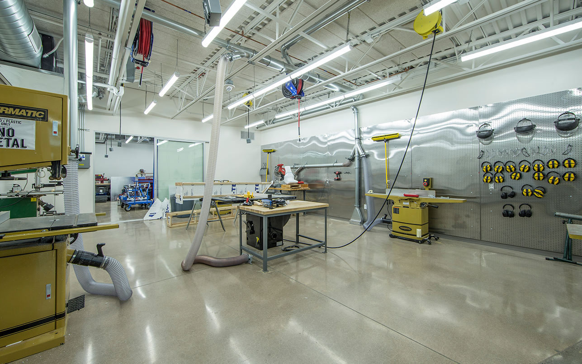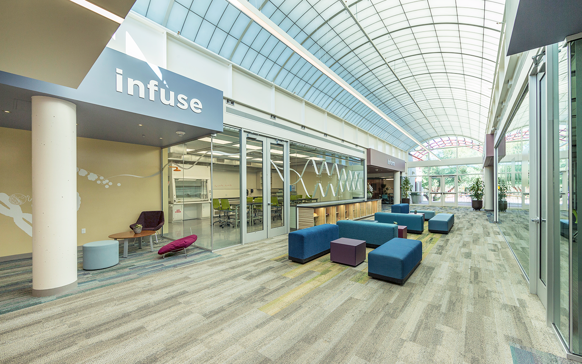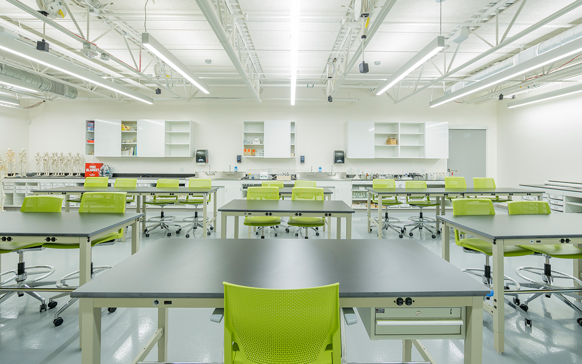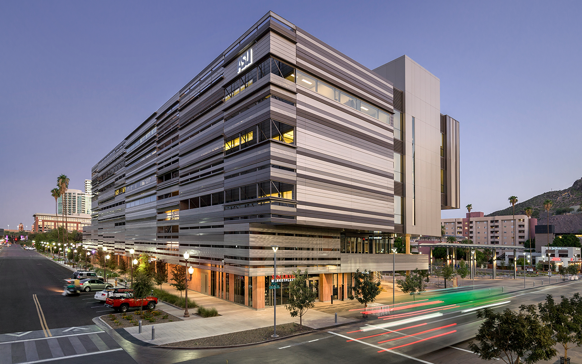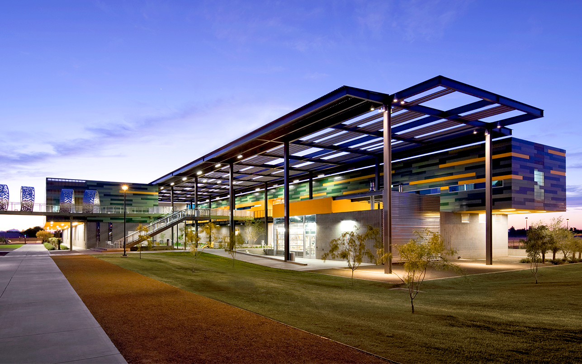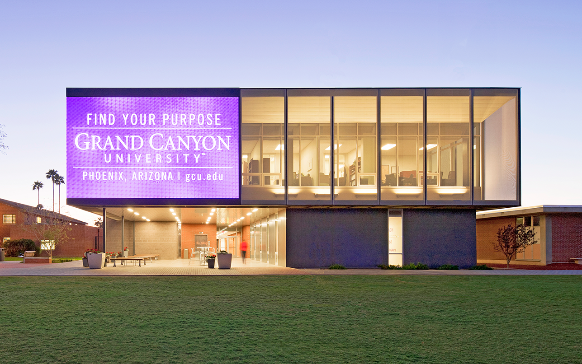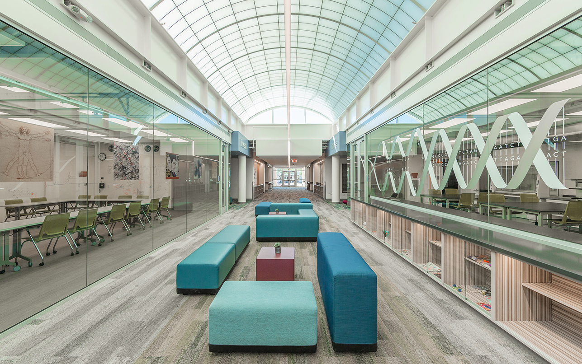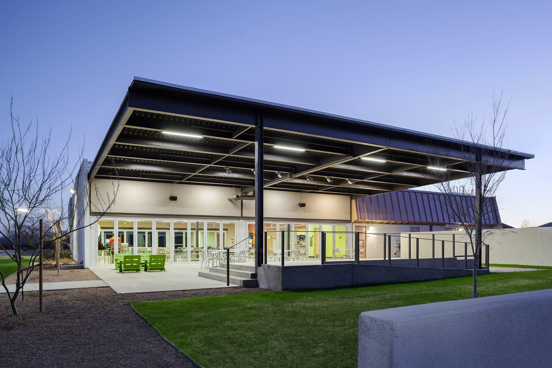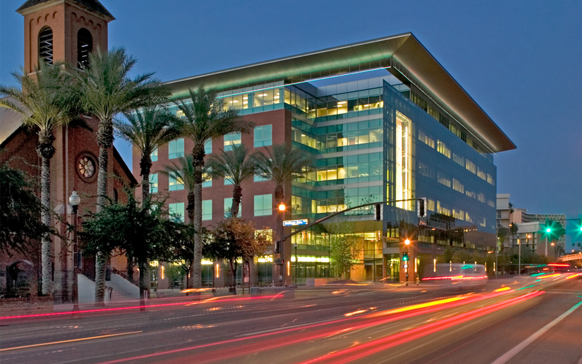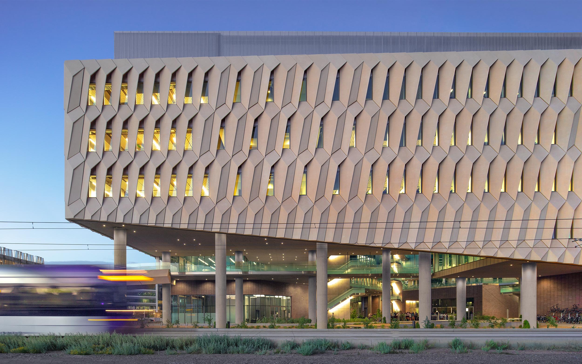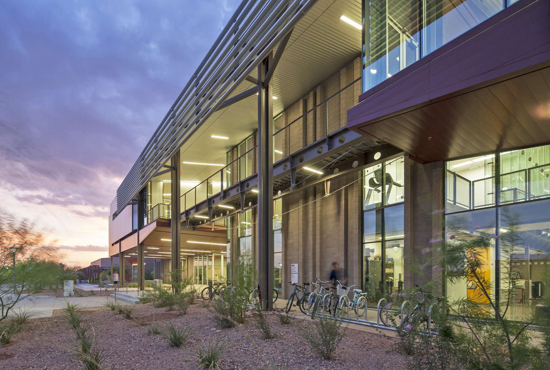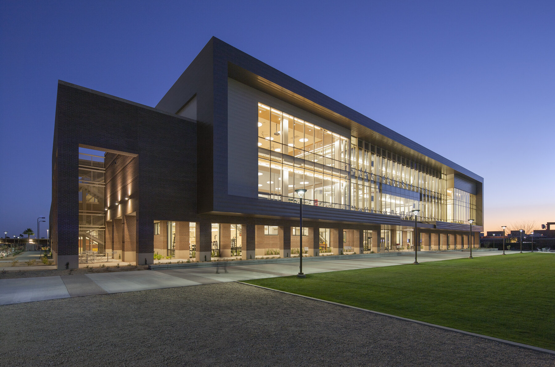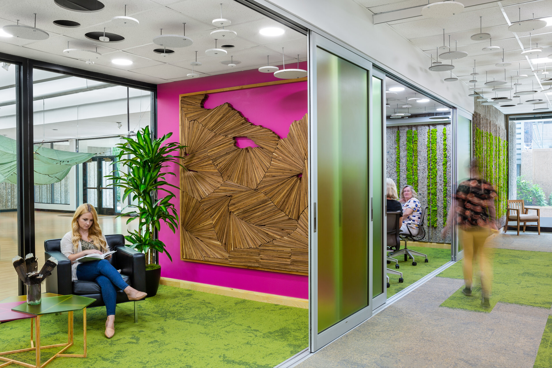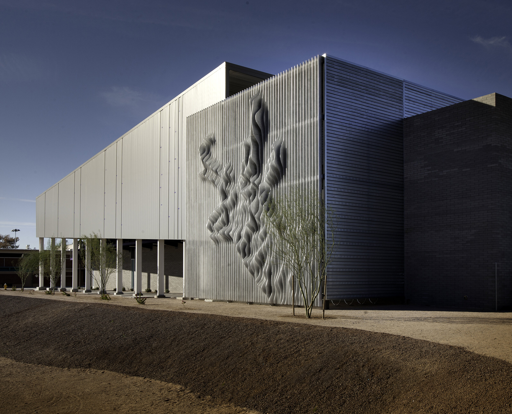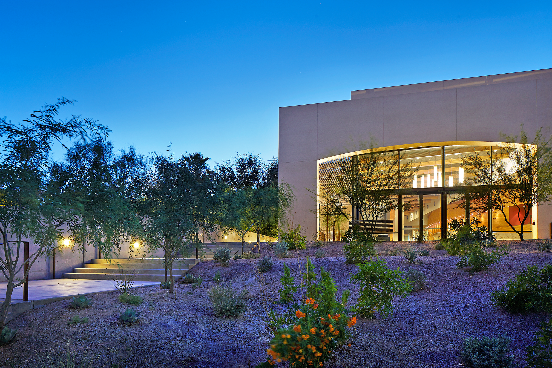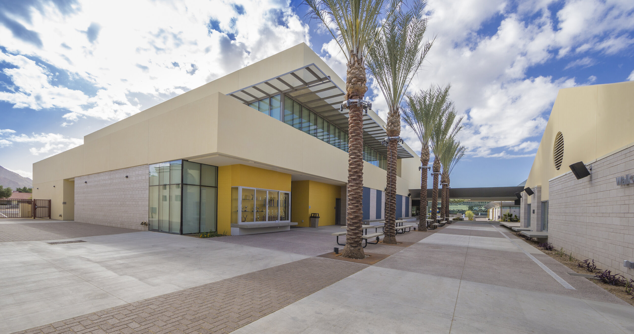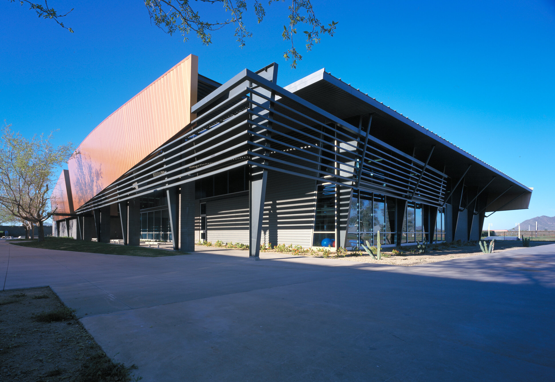Phoenix Country Day School | Shin Center
Location: Paradise Valley Arizona
Completion: 09/16
Size: 23,000 sf
The Shin Center project began with the demolition of Hormel Arts Center and Madden Hall in order to begin its transformation into the Shin Center for Art, Science & Innovation. The Shin Center is about much more than simply bringing outdated facilities up to date. It’s about designing a flexible, integrated, and adaptive space that can meet the evolving needs of the faculty and staff, not just now, but into the future. The Common Ground space creates a “living room” to stimulate ad-hoc learning, peer-to peer instruction and collaborative interaction. The space offers a variety of scale in hybrid learning environments. This project relocates the faculty and staff from private individual offices into an open office environment populated with both collaborative and individual “focus pods” which serves as shared private offices. This facility can do for our students and faculty, as you’ll see evidence of our design principles that place an emphasis on mission-driven principles like 21st century learning, interdisciplinary thought, creativity, and collaboration.


