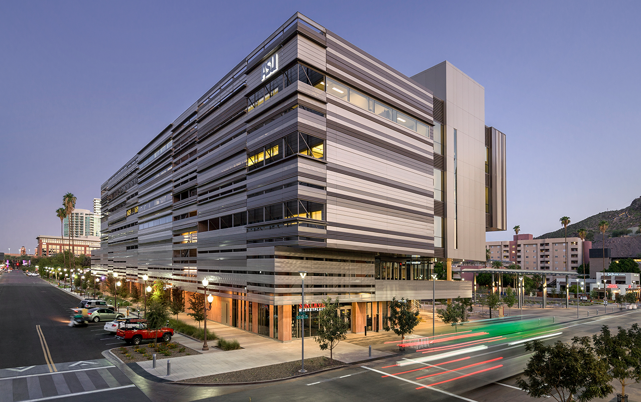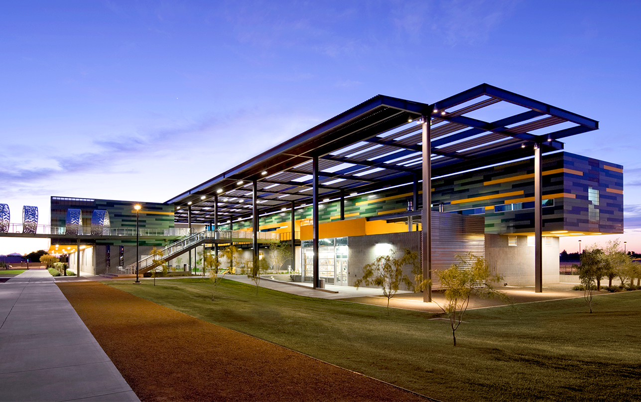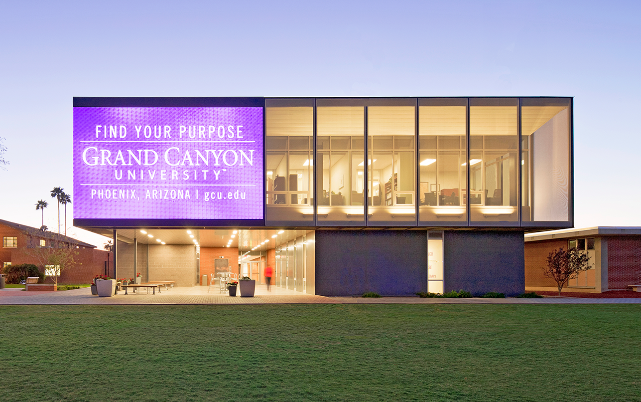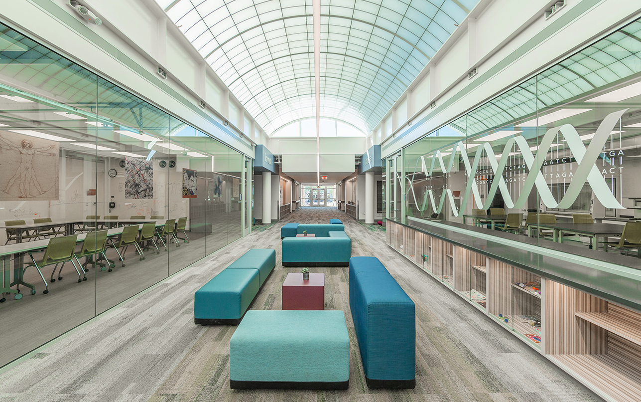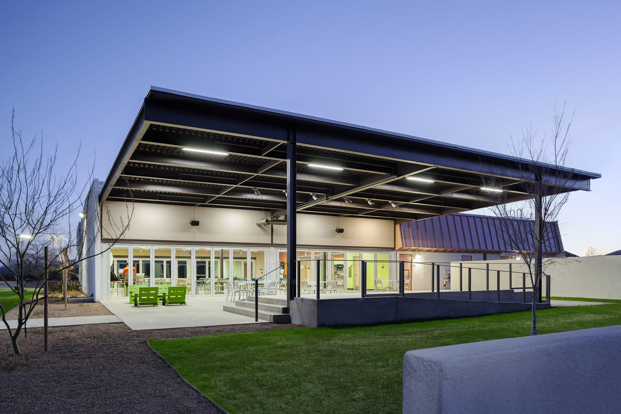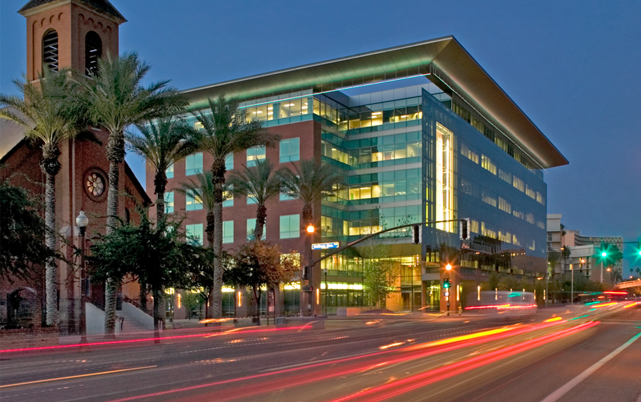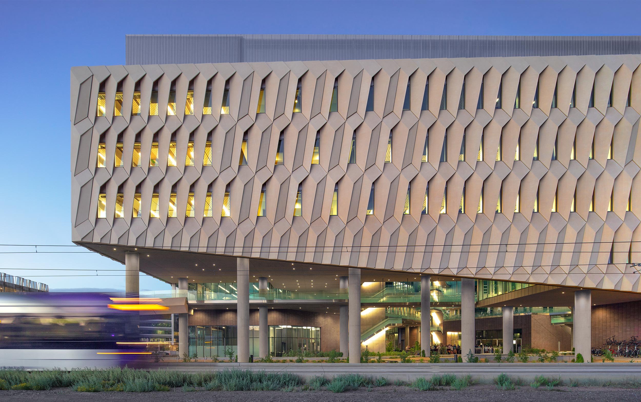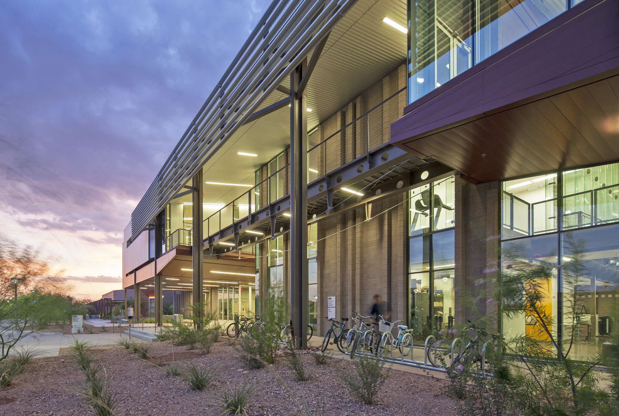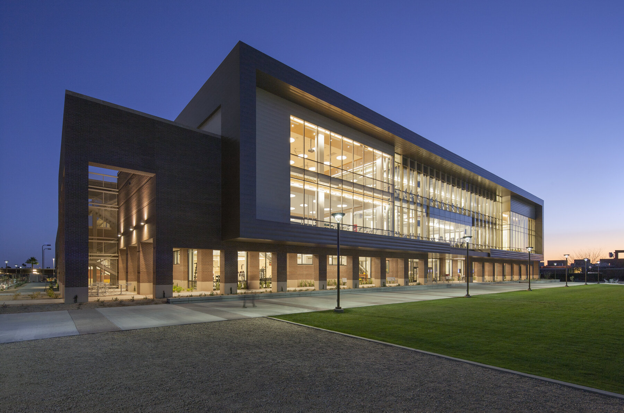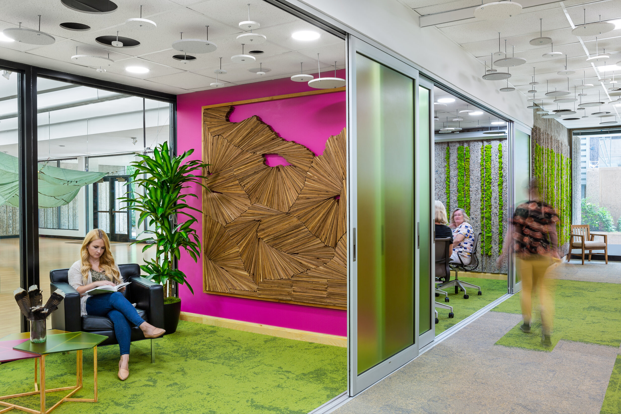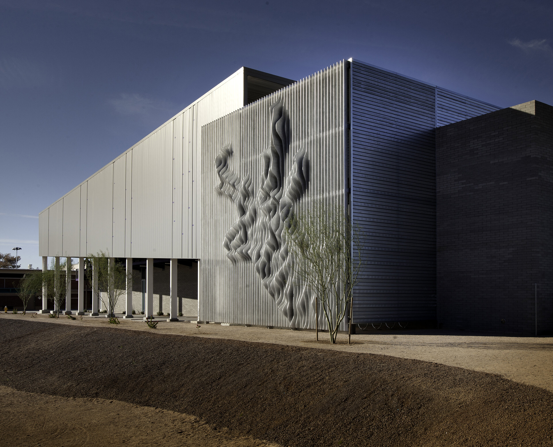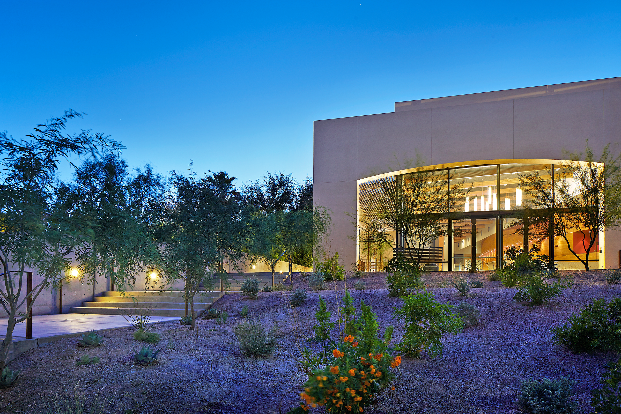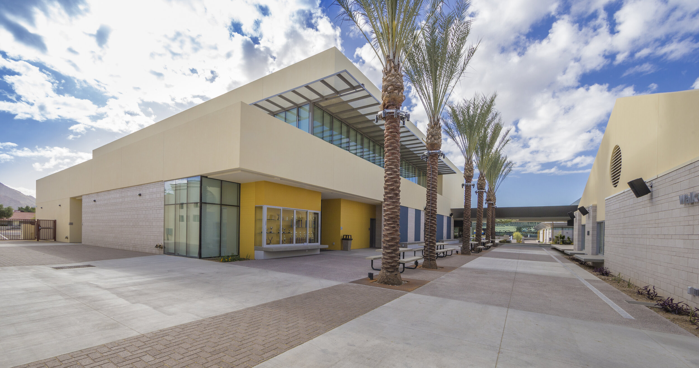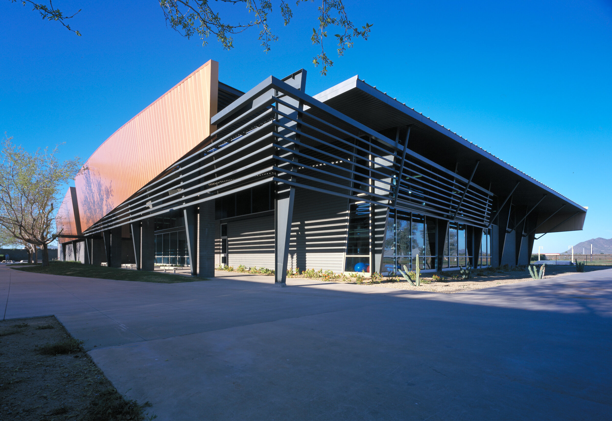Chandler-Gilbert Community College | Ironwood Hall
Location: Chandler Arizona
Completion: 11/09
Size: 58,459 sf
Three parallel bars are positioned to create an interactive classroom building that reconciles the north end of the Chandler-Gilbert Community College campus. The unique mix of programs; Chemistry, Physics, Geology, Engineering, Ceramics, and faculty offices are carefully considered relative to the variety of resultant outdoor spaces that interconnect the various buildings nearby. Insulated concrete and commodity metal siding are the primary materials that are rendered in shades of green, tangerine and blue which complement the variety of colors used throughout the campus. A myriad of other sustainable materials and strategies work together to create a didactic LEED Gold building that helps the campus achieve its' commitment to the 2030 initiative.



















