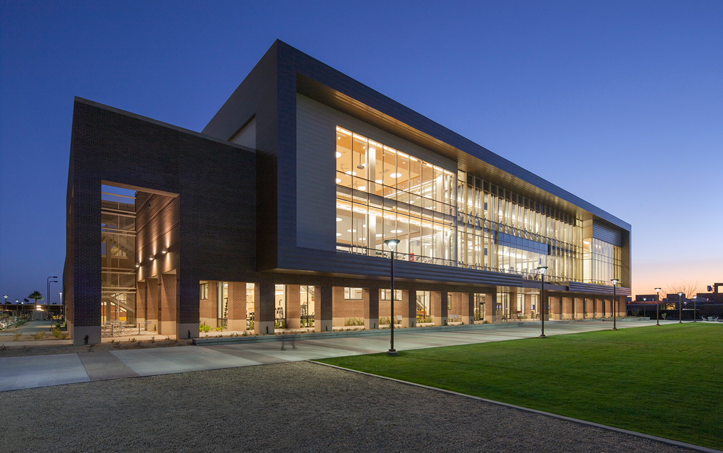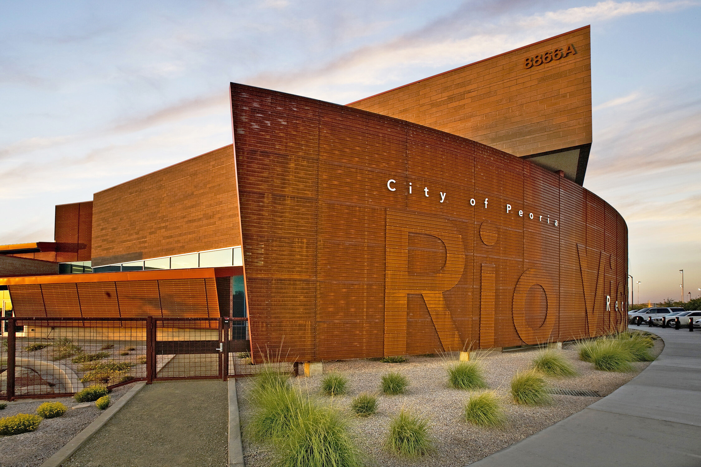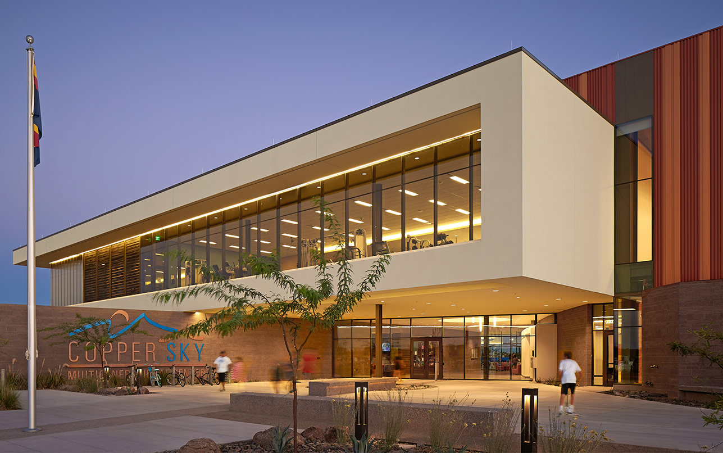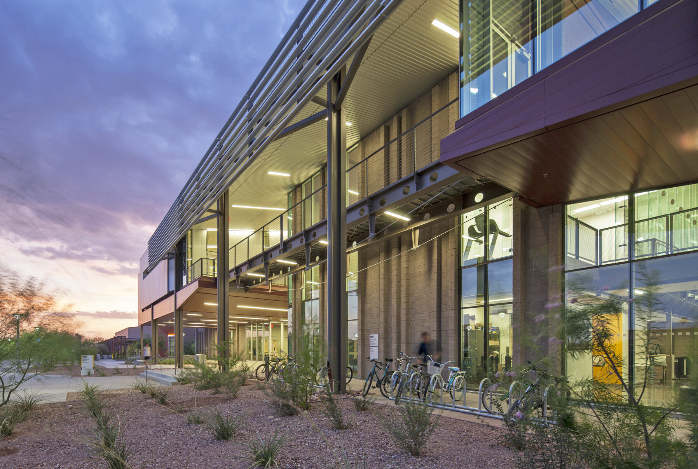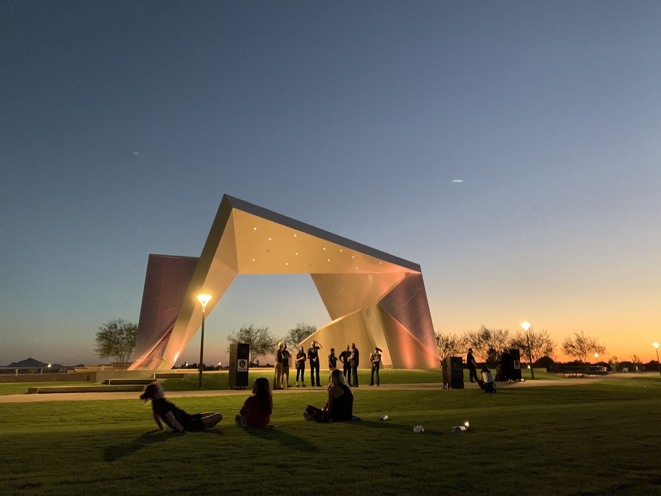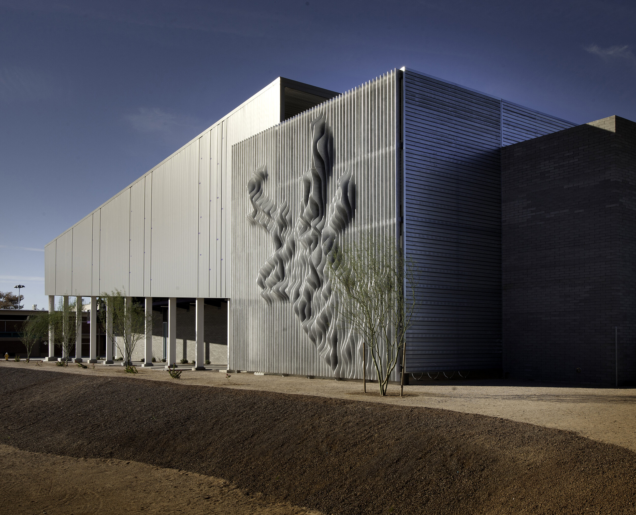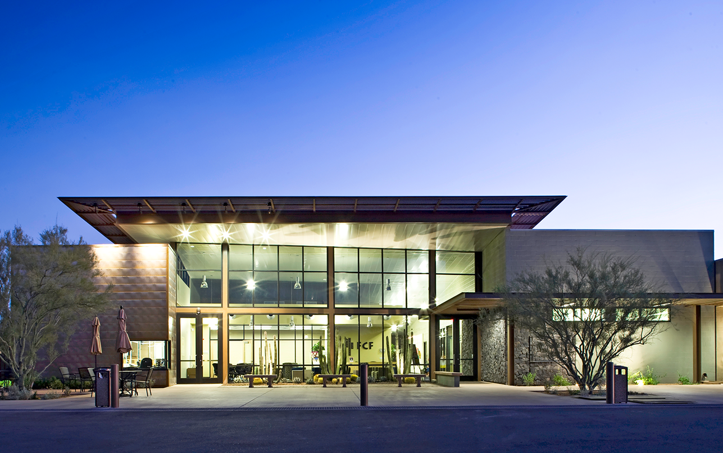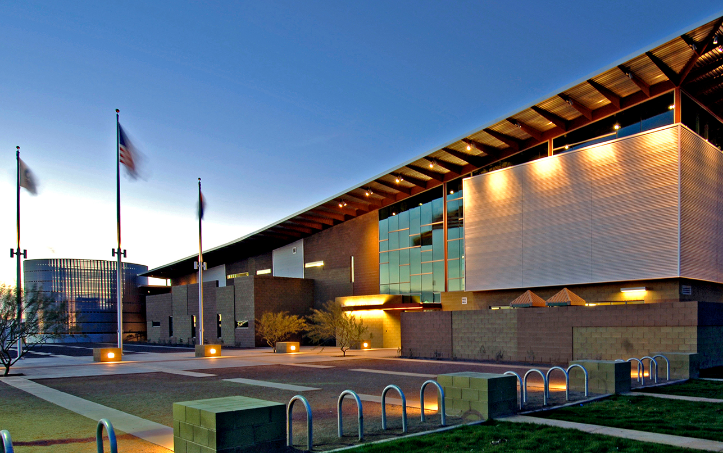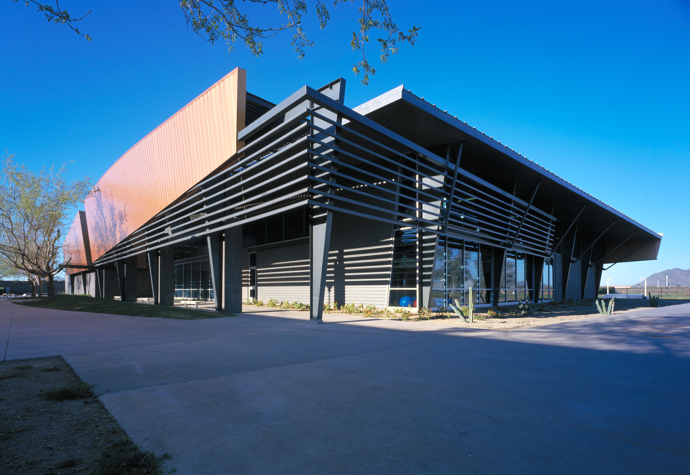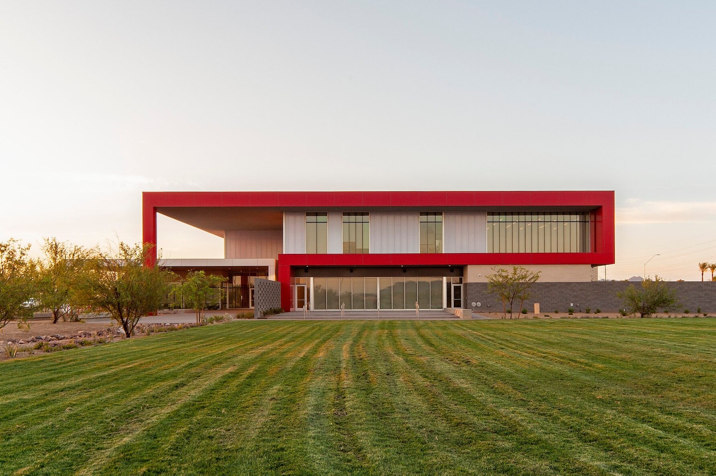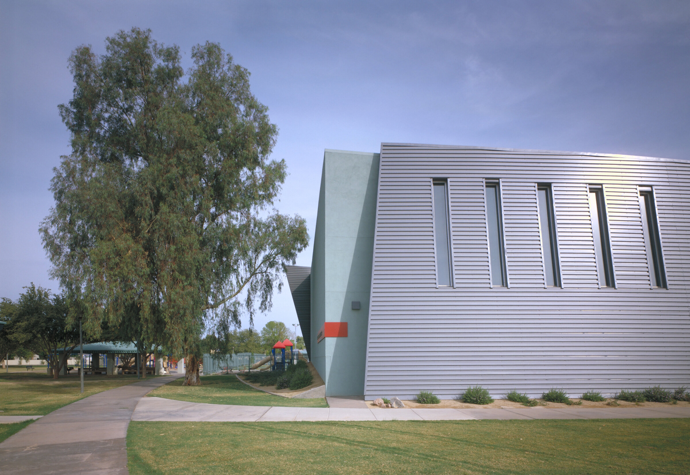Grand Canyon University | Recreation Center
Location: Phoenix Arizona
Completion: 08/10
Size: 55,000 sf
The 55,000 sf facility is the main Recreation/Fitness Center for the GCU student body and the training facility for the basketball teams. It was designed to serve Grand Canyon University’s growing campus and help its athletic programs become more competitive. The Center includes three regulation courts, wrestling program, dance and aerobics studio, student athlete locker/team rooms to support recruiting, training room/offices, student locker rooms, fitness facilities, classrooms, locker facilities for coaches, and support spaces like laundry, ice room and storage.
The Antelope Shade Screen provides shade from the morning sun while showing off the pride of the Grand Canyon University Lopes. Inside the facility, metal panels contrast traditional brick to offer a modern edge, while outside they act as a canvas for reflecting the radiant Arizona sun. The combination of profiles and color provided the opportunity to blend the building with the surrounding older structures and define a crisp contemporary future for the campus. The facility was delivered in 14 months and supports Grand Canyon University’s bid to move from Division 2 to Division 1. Architekton completed this project with 360 Architecture.








