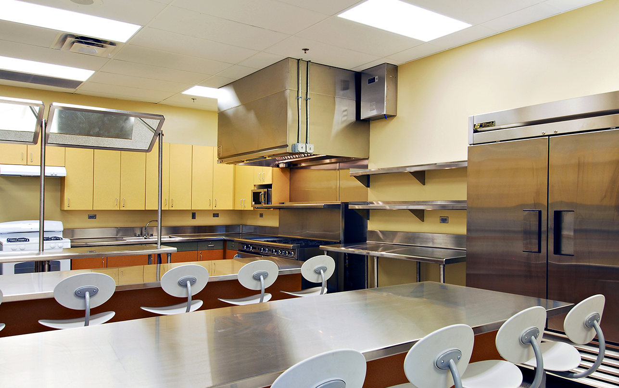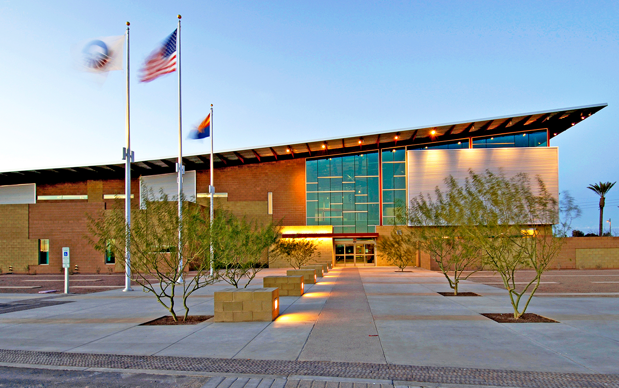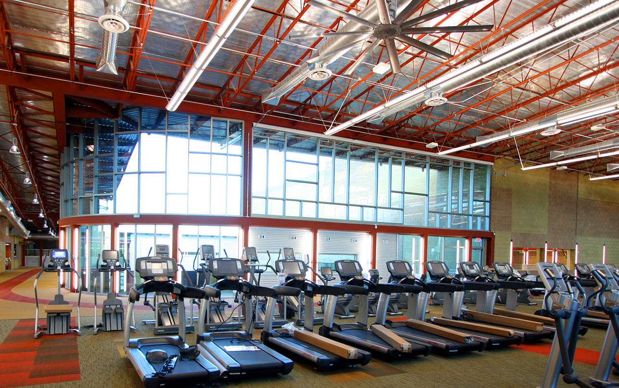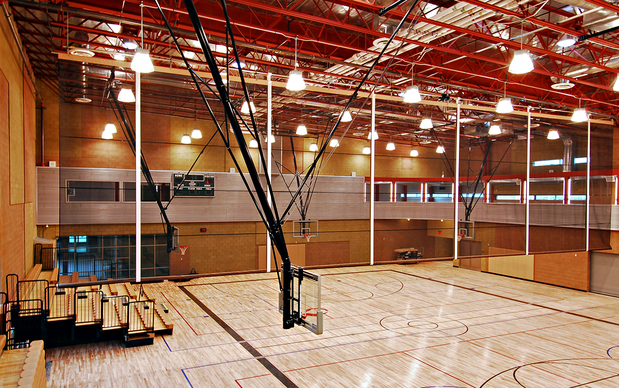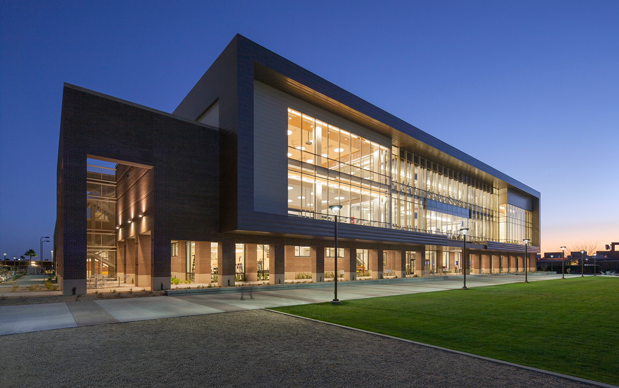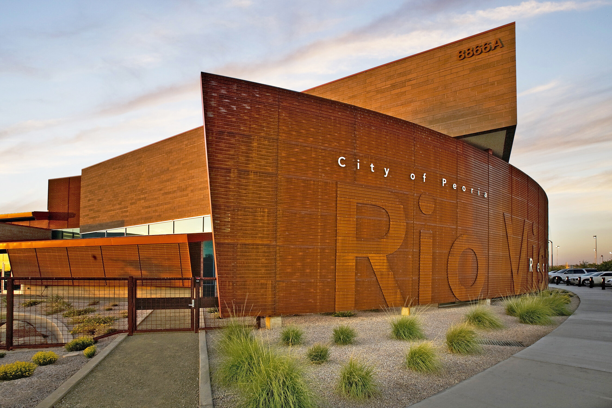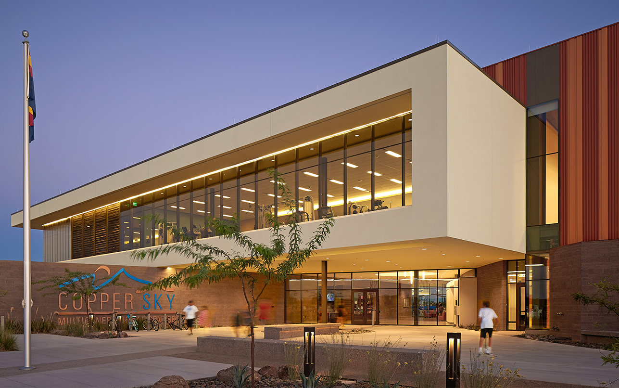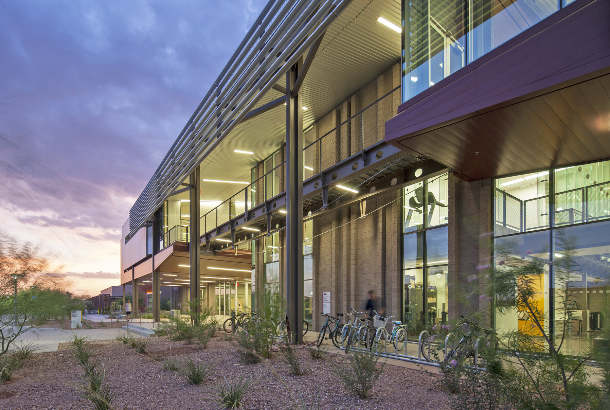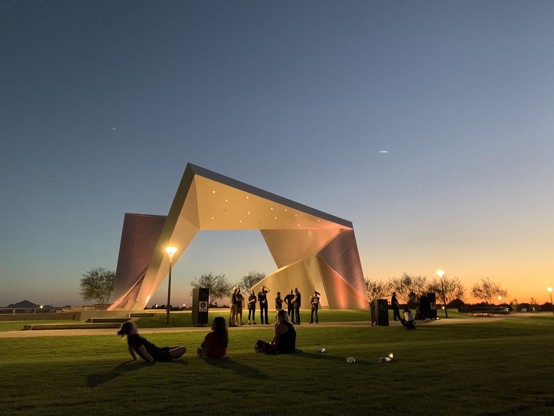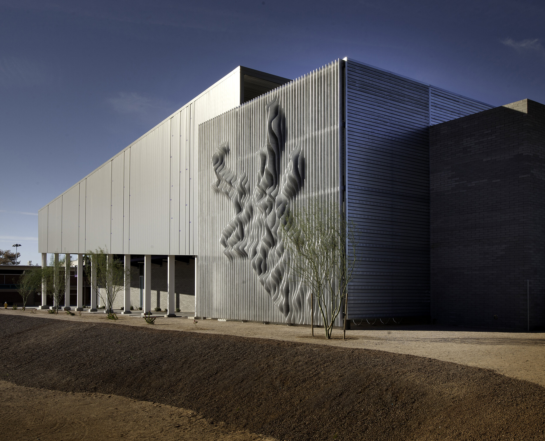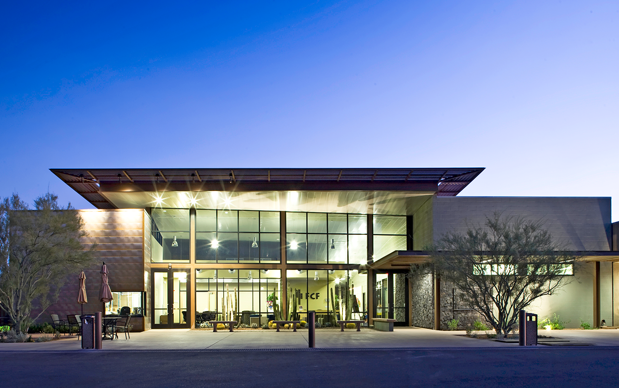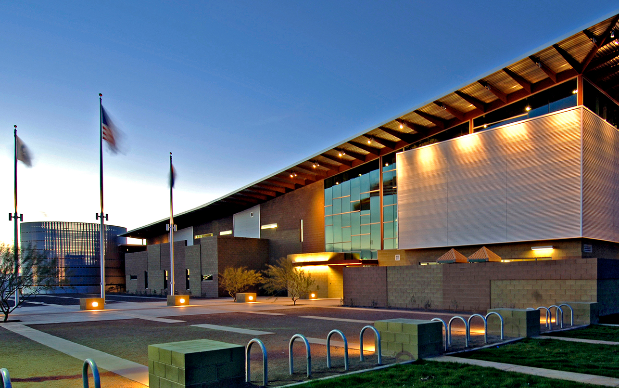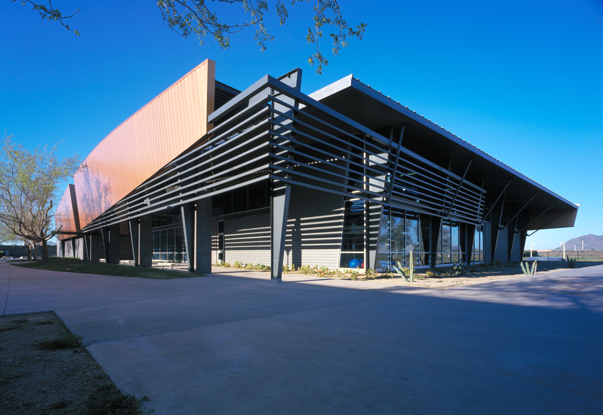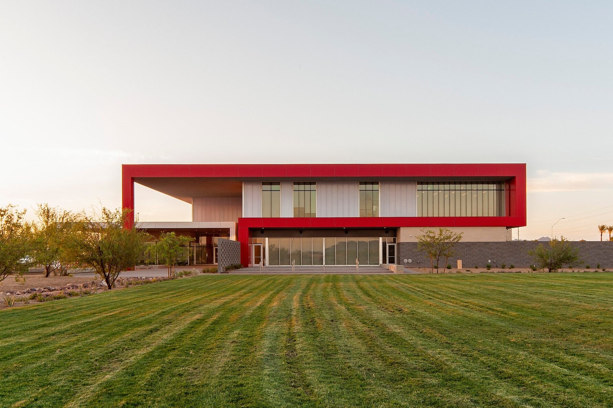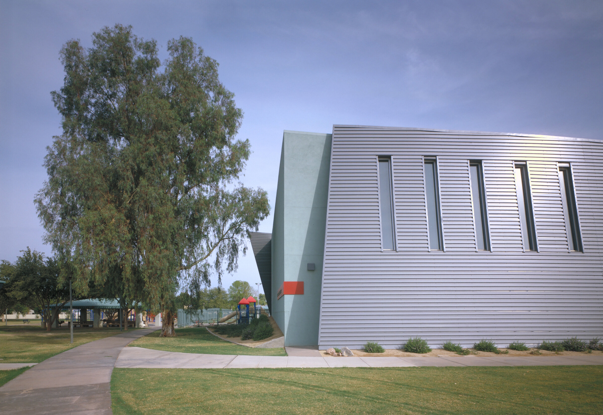Tumbleweed Recreation Center
Location: Chandler Arizona
Completion: 04/08
Size: 62,000 sf
The City of Chandler’s Tumbleweed Recreation Center is an award-winning facility. The 62,000 recreational center includes a gymnasium, fitness center, cafeteria, dance/aerobics area, sport courts, indoor track, locker rooms, computer lab, classrooms, meeting areas, and daycare area.
The Center was designed to reflect its existing rural/agricultural setting. The building’s external appearance is a playful abstraction of the nearby hay bale stacks and their protective shelters. The building form is an interpretation of the hay bales’ mass with subtly varied straw colored masonry and shifts in the wall planes. A lightweight metal roof that echoes the simple roof forms of nearby agricultural structures protects the composed massing responding to the internal programs.
As neighborhoods develop around Tumbleweed Park, the new Center will always allude to the memory of the Park’s agricultural origins. The new building is organized around a central courtyard that provides exterior circulation to the variety of community program spaces. Fitness programs are located on the second level with a circuitous track that interconnects the building’s program and Park’s vistas.


