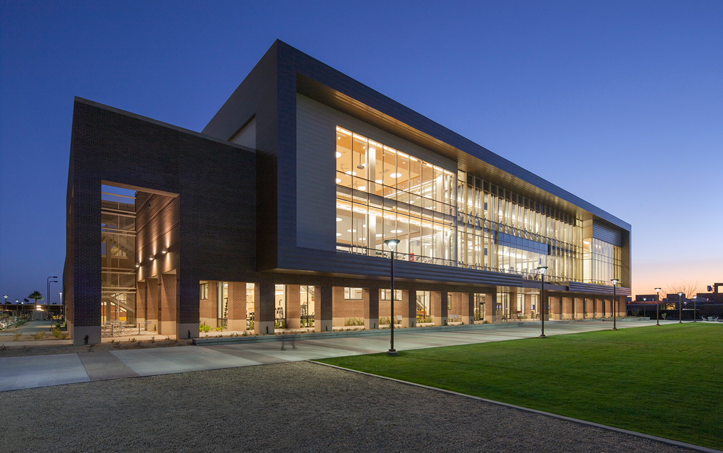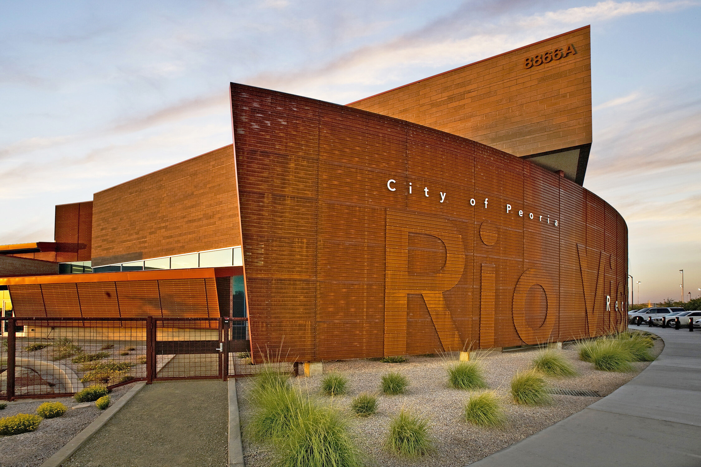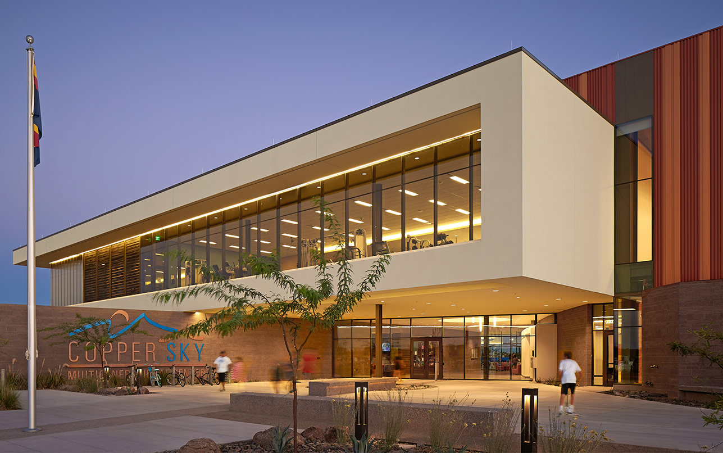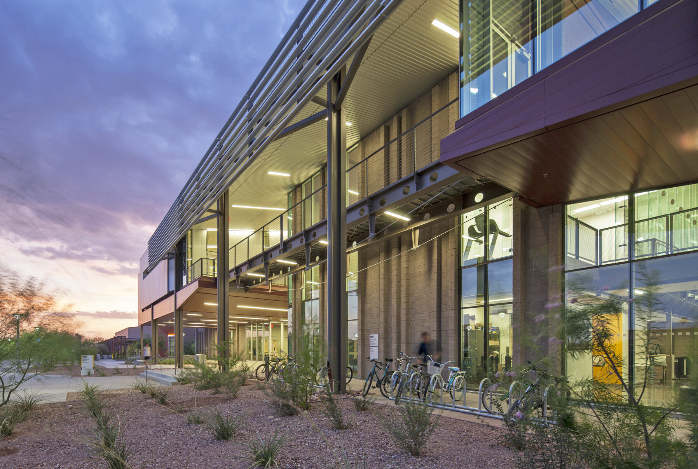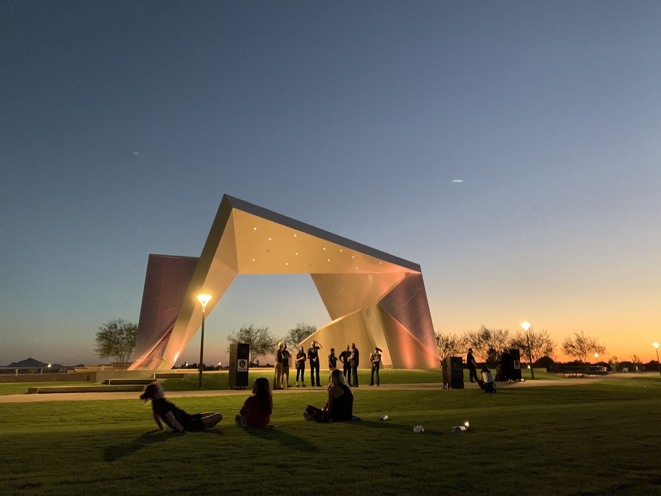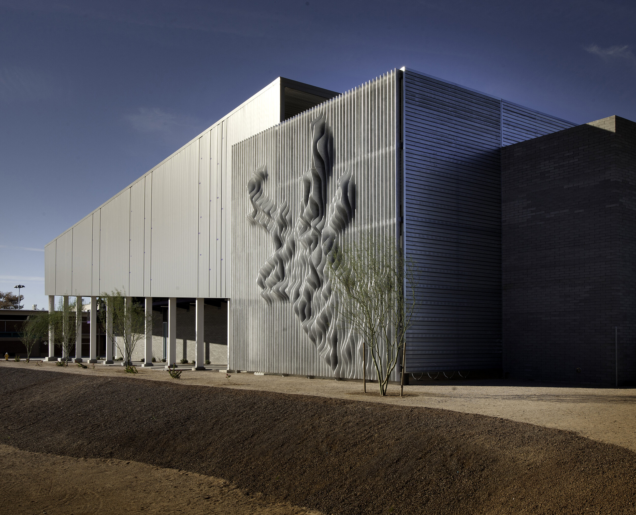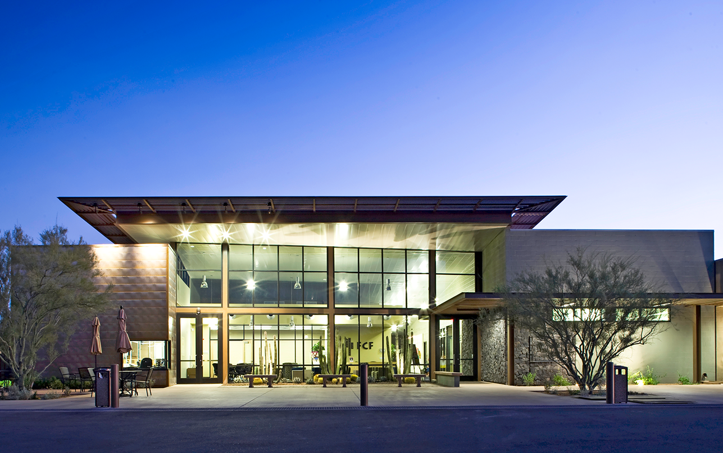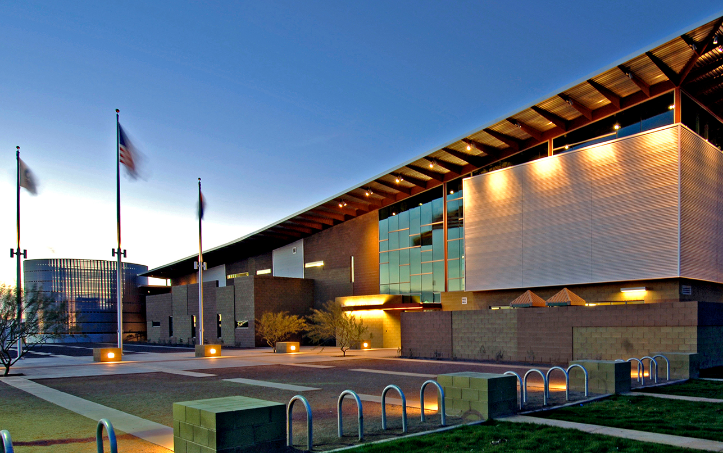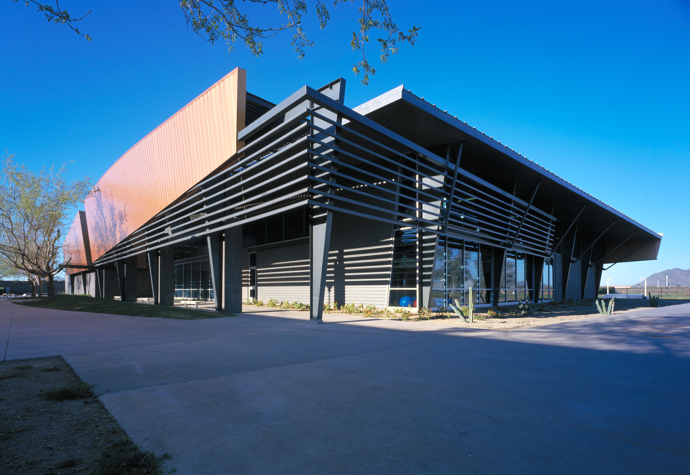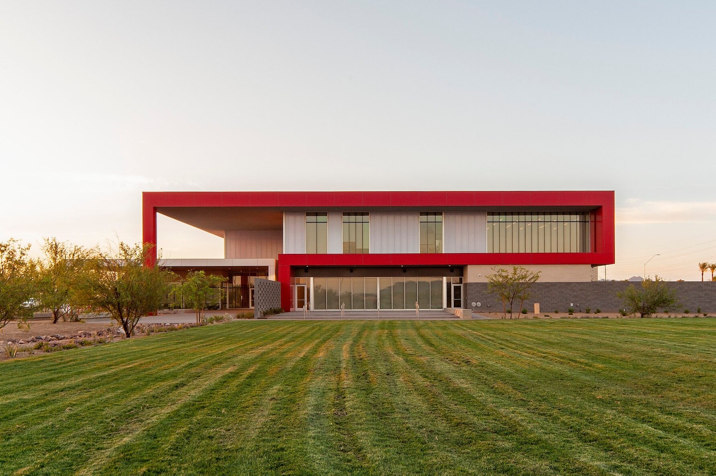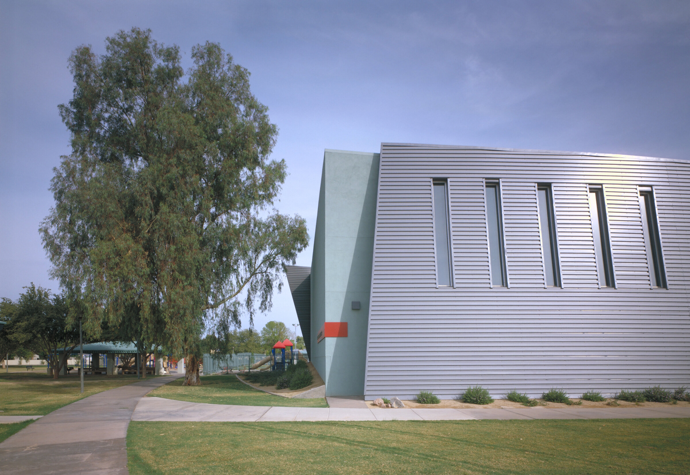Scottsdale Community College | Fitness Center
Location: Scottsdale Arizona
Completion: 06/01
Size: 26,000 sf
The challenge for this 26,000 sf Scottsdale Community College facility was to incorporate numerous programmatic elements into a building with a limited budget, and create a cost-effective and imaginative solution that reinforces the campus malls and connections of parking and adjacent gymnasium. Interestingly, the cost-saving measure of utilizing a pre-engineered metal structure as a building system resulted in a reduction in material required and created a unique but functional aesthetic. The single volume is carved away at two corners that act as porches and are shaded by closely spaced structural “girts.” Its sculptural quality resonates from the innovative use of structure and skin, all of which are manipulated and integrated with warm materials and colors, creating an effect that contradicts the traditional image of pre-engineered metal buildings.
The project includes aerobic studios, circuit room, free-weights area, lockers, classrooms, and indoor jogging track which determined the form of this facility. The efficiency of the building is expressed in the choice of building materials.






