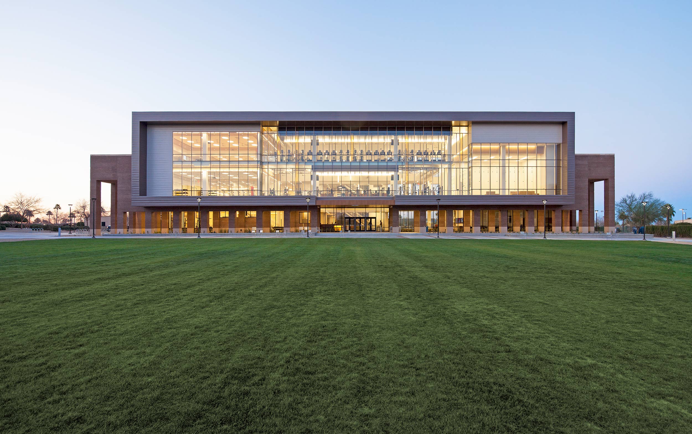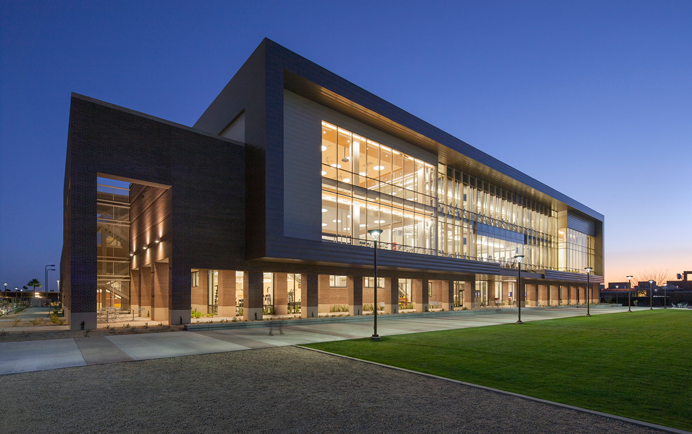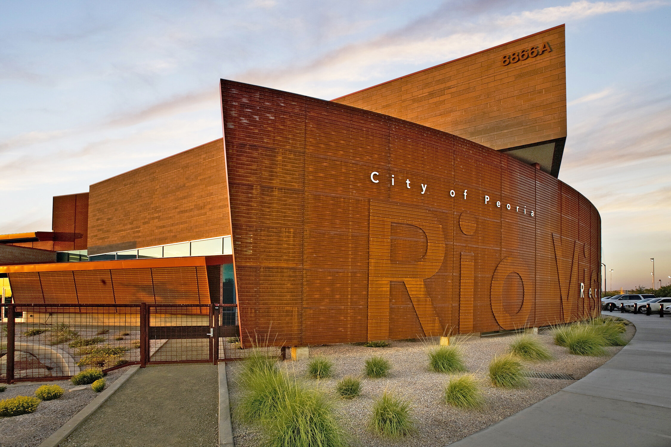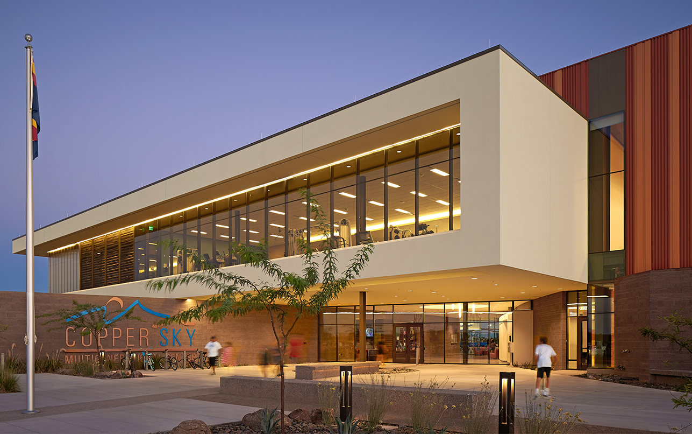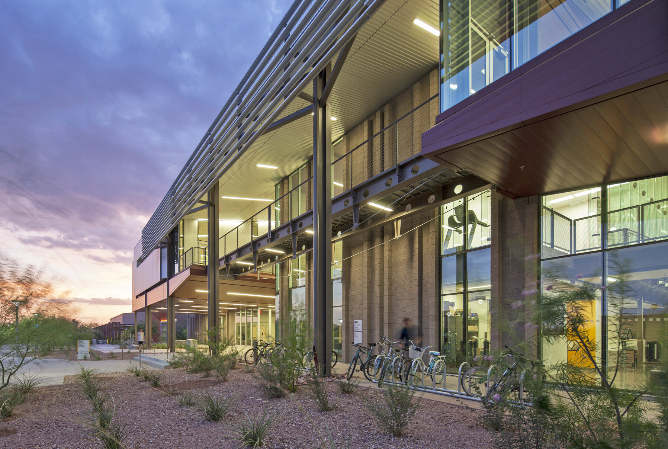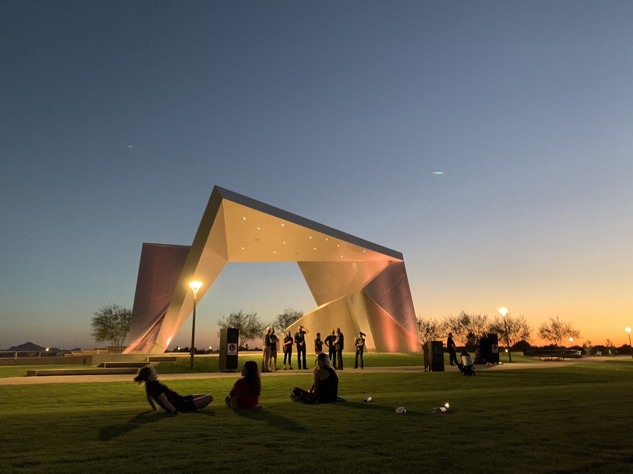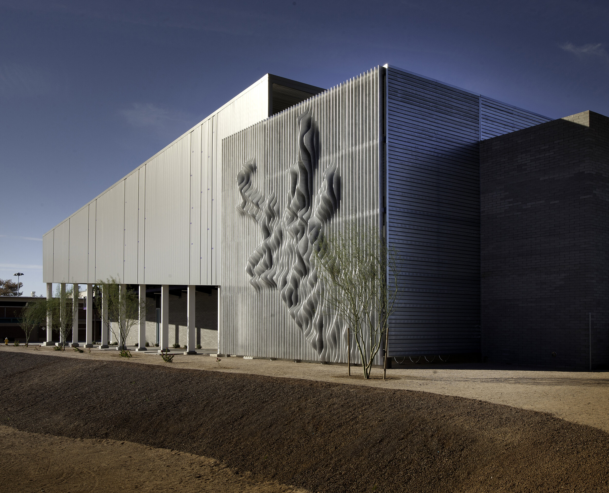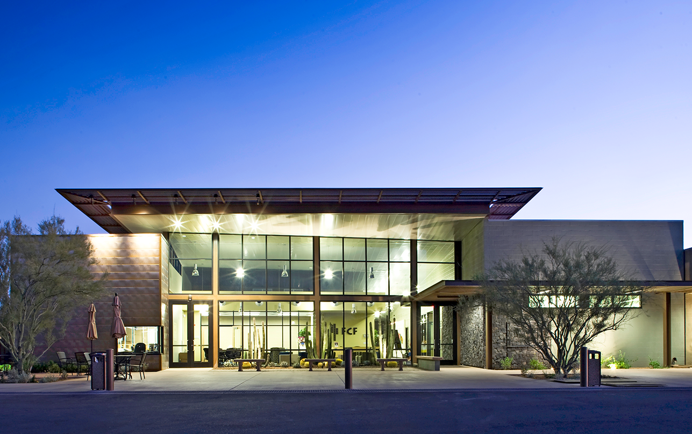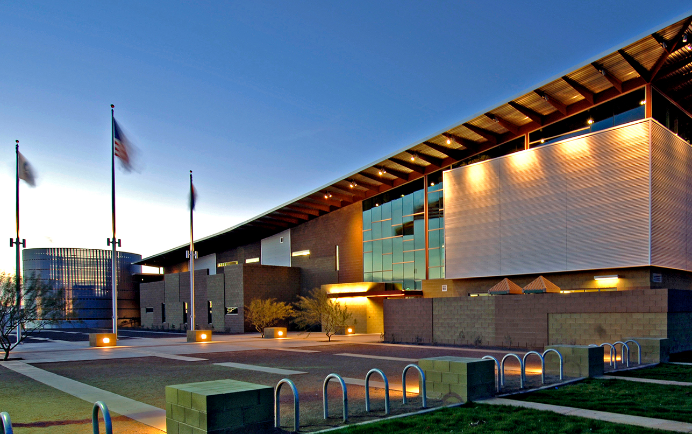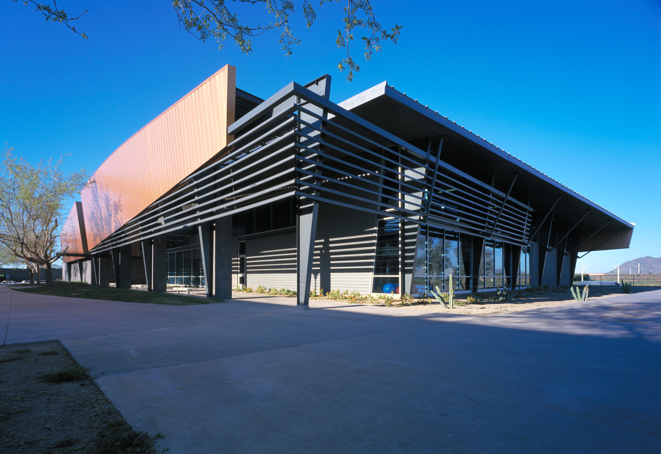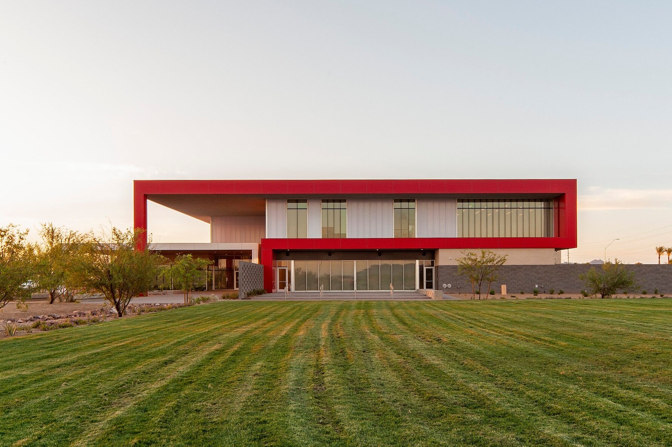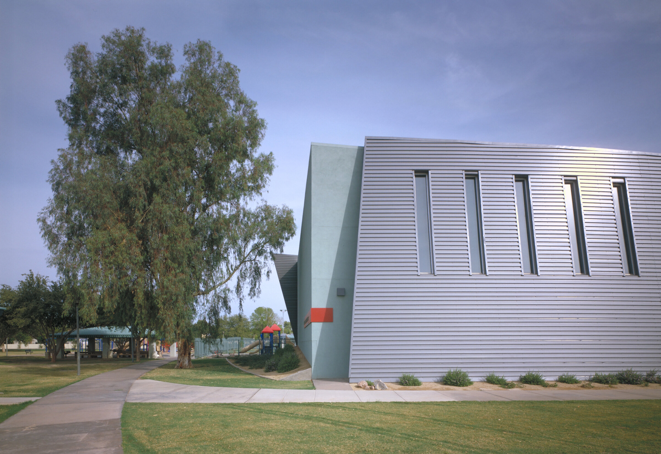Arizona State University West | Student Recreation Center
Location: Glendale Arizona
Completion: 01/13
Size: 64,000 sf
The team's goals for the Arizona State University West Campus Sun Devil Fitness Complex included a design that respects the traditional brick campus context yet reflects the culture of tomorrow's students; becomes the social anchor as the campus transitions from commuter focus to residential; defines the south edge of an emerging quad; reflects the sustainability goals of ASU; and attracts students into a program that will lead to an appreciation of life-long fitness skills. Integrated design concepts include:
Sustainable planning with building massing and orientation
Maximize north views framing the quad
Respect the campus typology of courtyard planning
Complement the existing brick campus and colonnade context at the base
Insert a ‘contemporary’ metal ‘iPod’ into the ‘contextual’ brick docking station base
Develop a user friendly interface of program elements as “Apps” on the north façade
Create a three story volume of activity and “fitness neighborhoods”
This project received LEED Gold certification.


