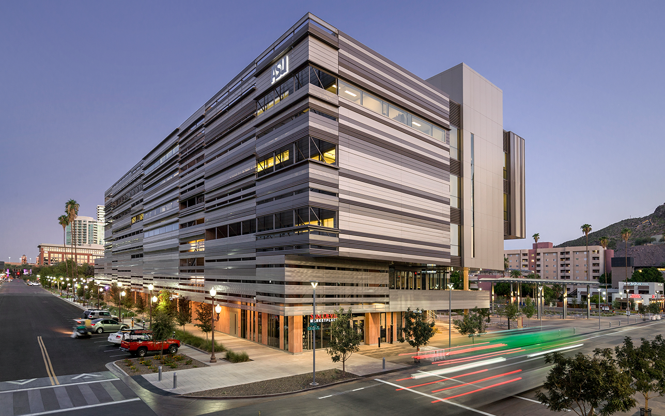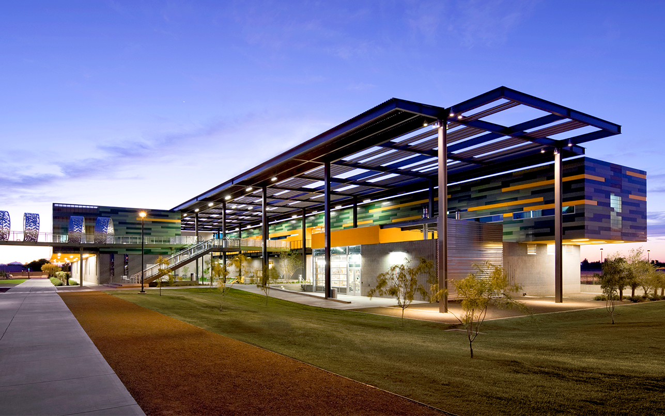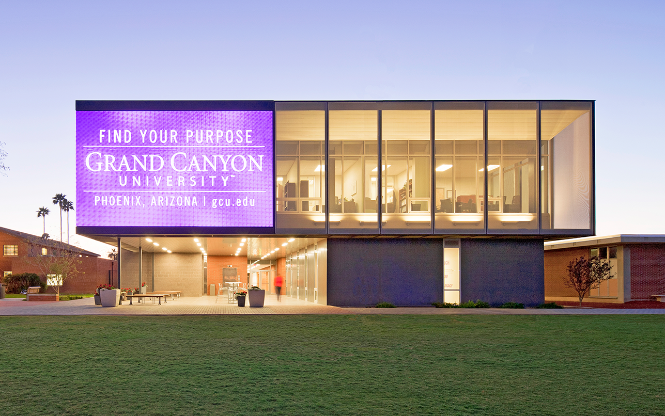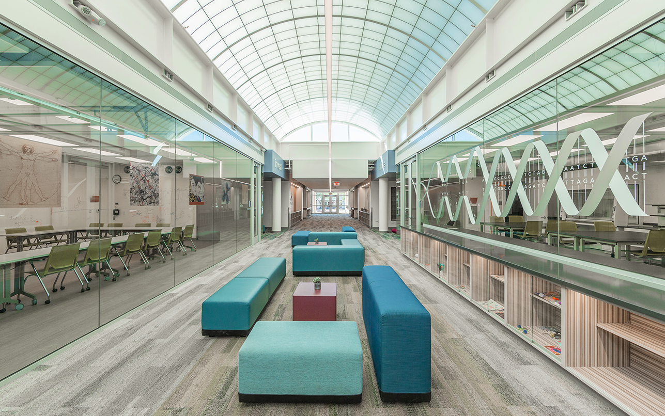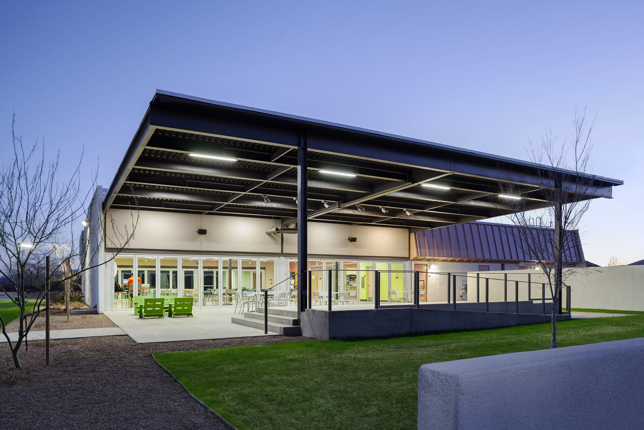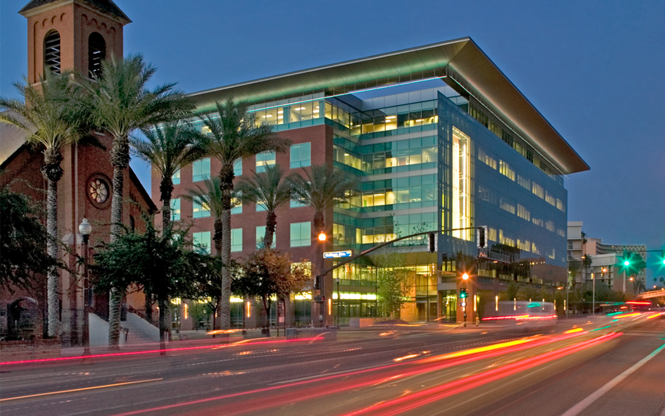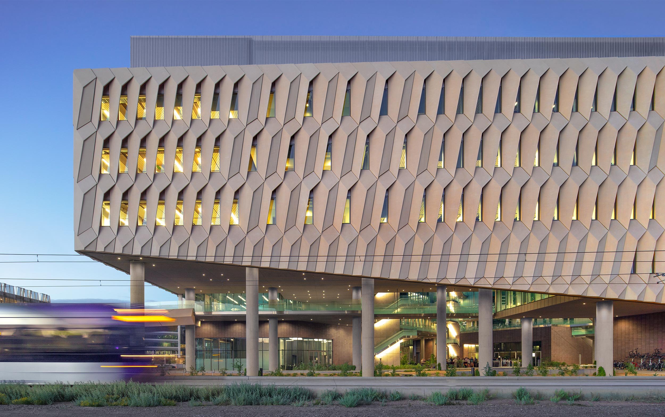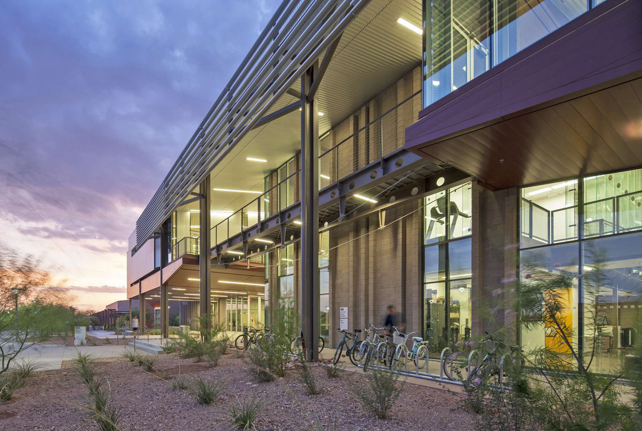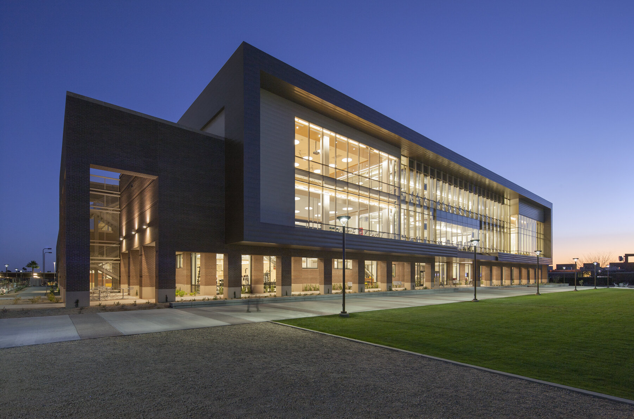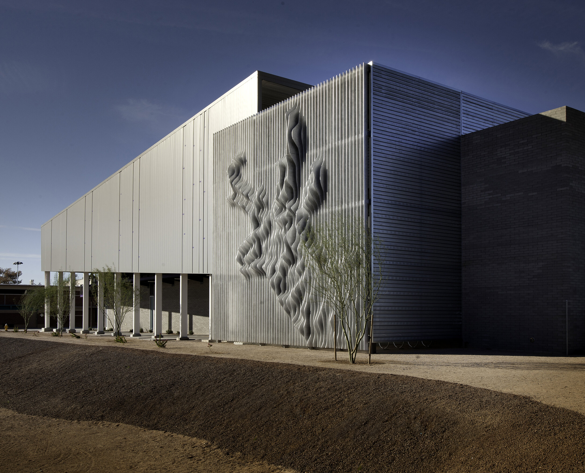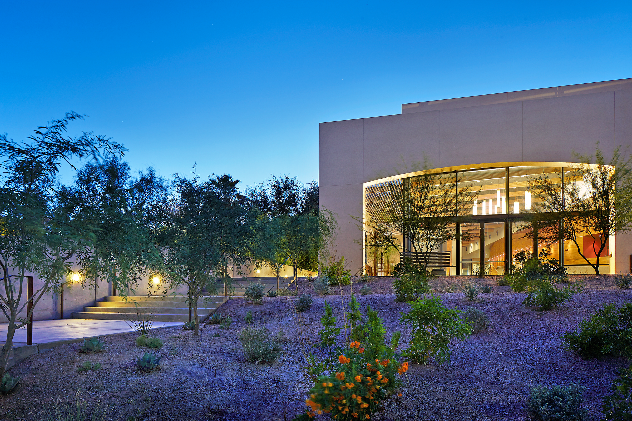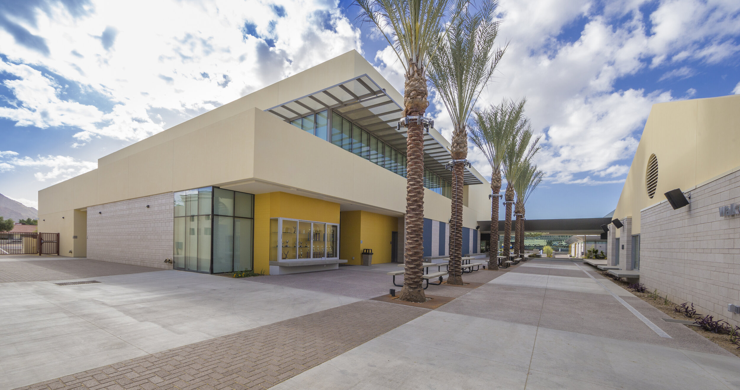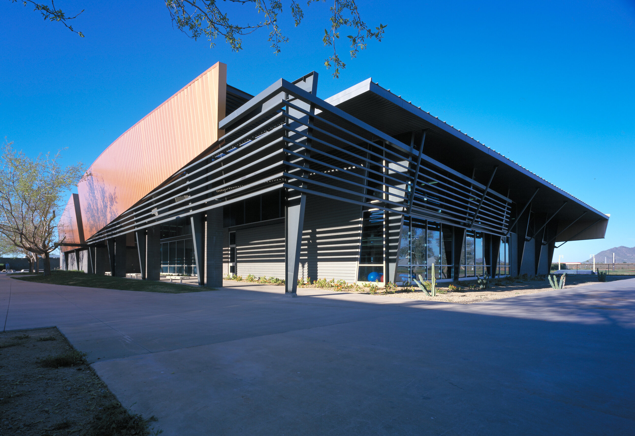Grand Canyon University | Arena
Location: Phoenix Arizona
Completion: 10/11
Size: 135,000 sf
The Arena is a 135,000 sf facility which includes fixed seating for 5,000 visitors. Built for a variety of activities, the Arena hosts men’s and women’s Division I basketball and volleyball games, concerts, conferences, and other arena-style events.
The Arena consists of the following venues: men’s and women’s locker rooms, concession stands, hospitality/club areas, press workroom, PA/sound control/security room, sound system/CCTV support areas, ticket sales area, lobby, concessions/merchandising, team administration/offices, doctor’s exam/treatment room, performer dressing rooms, loading/staging/marshalling area, restrooms, and other support areas.












