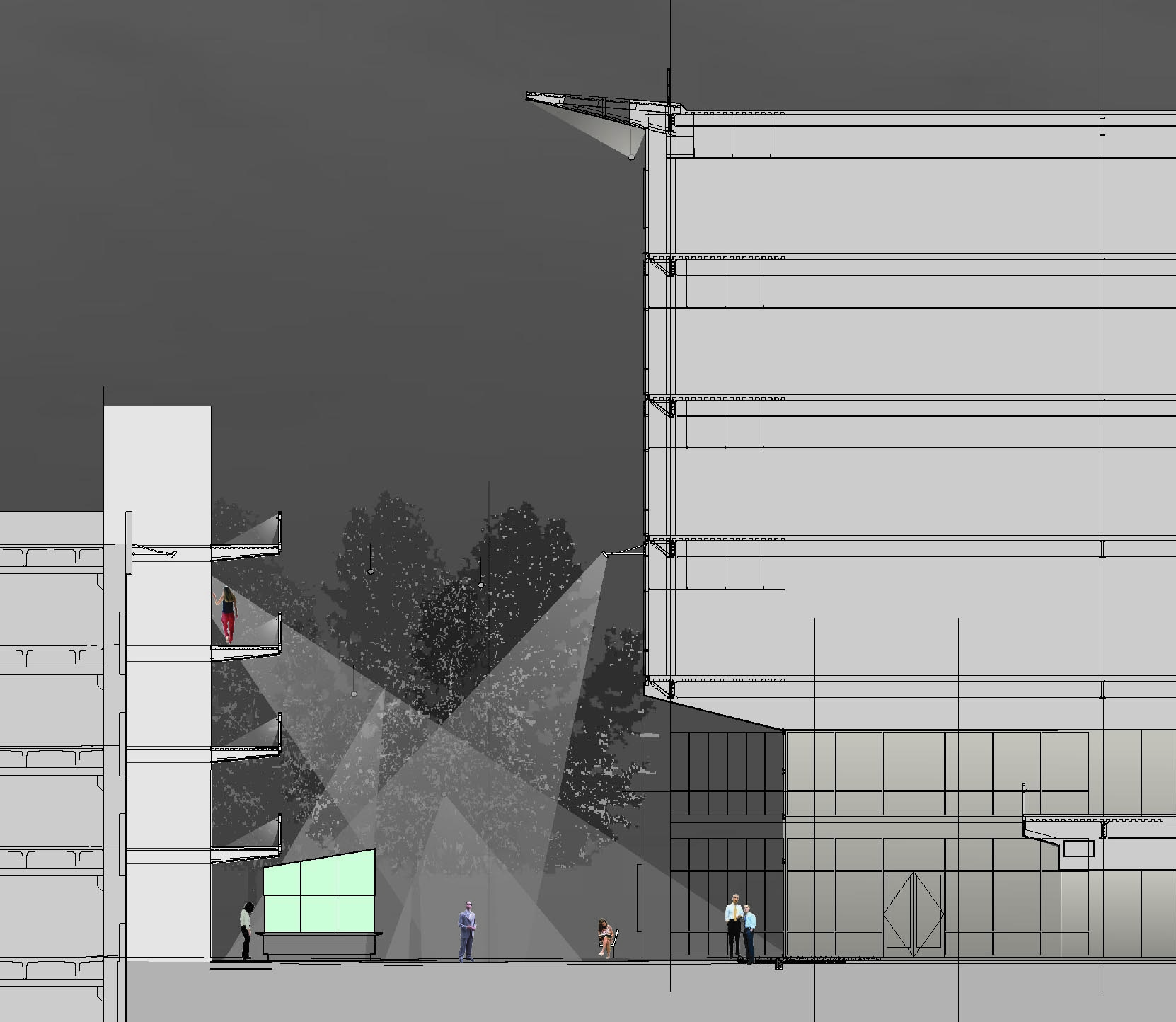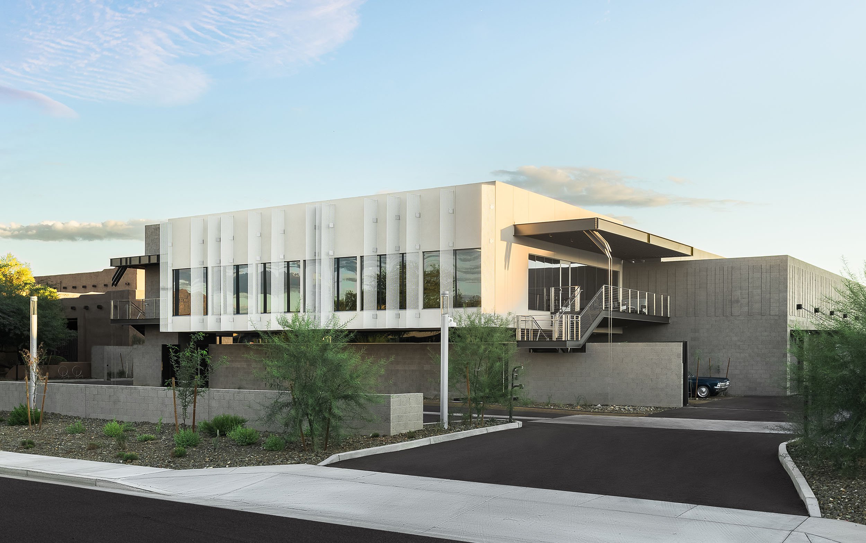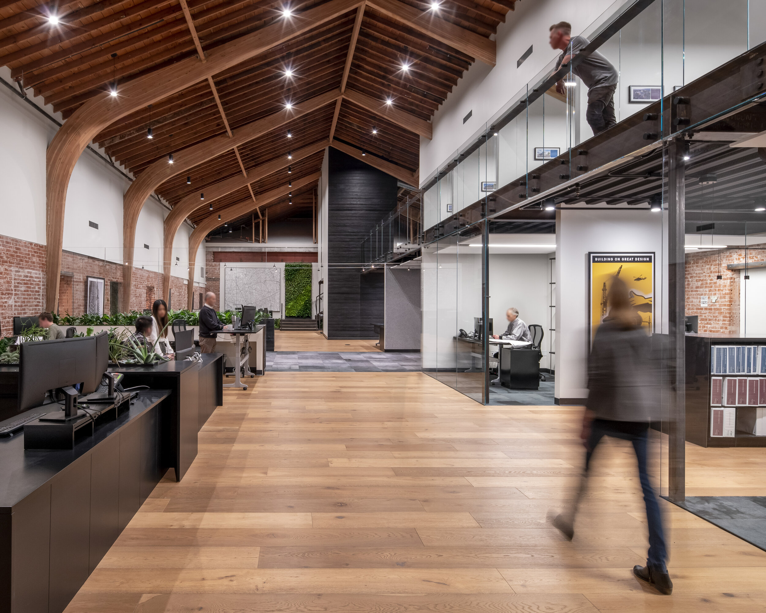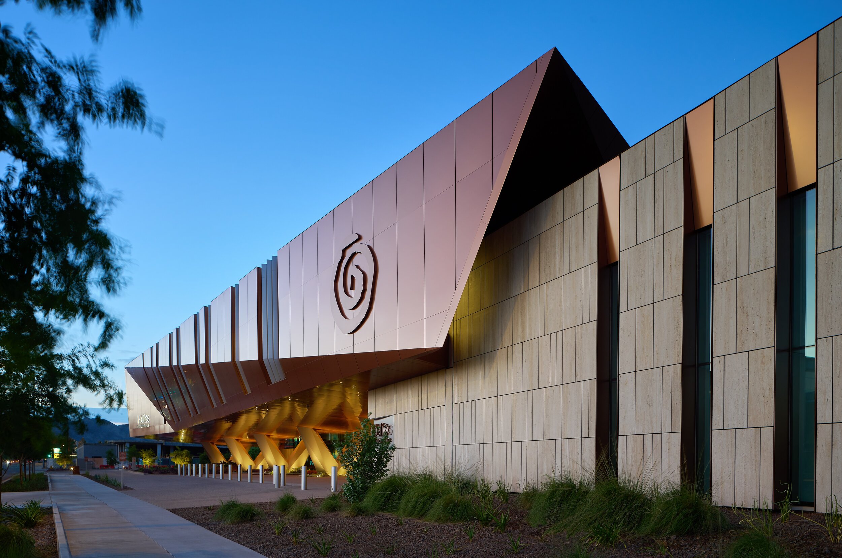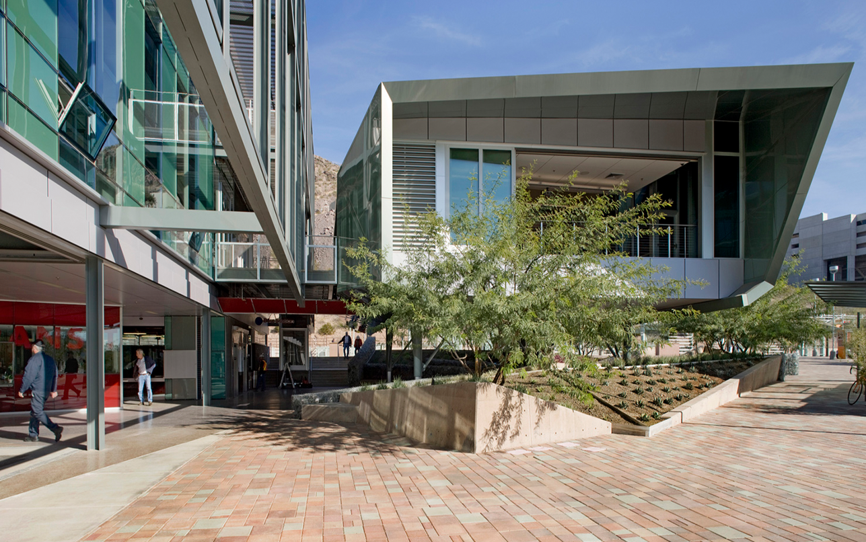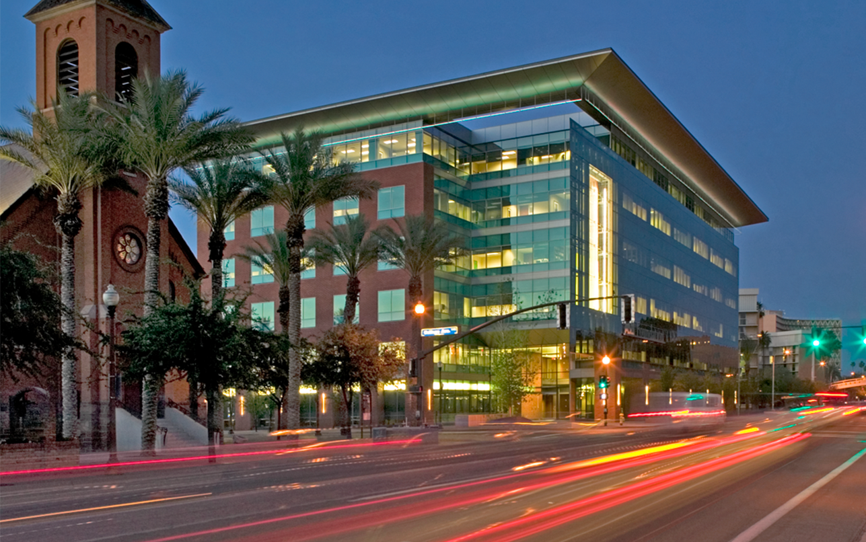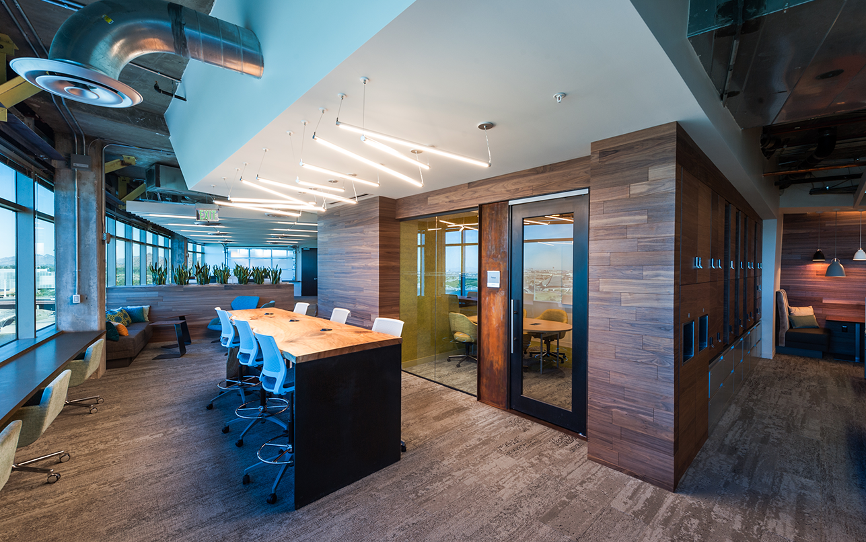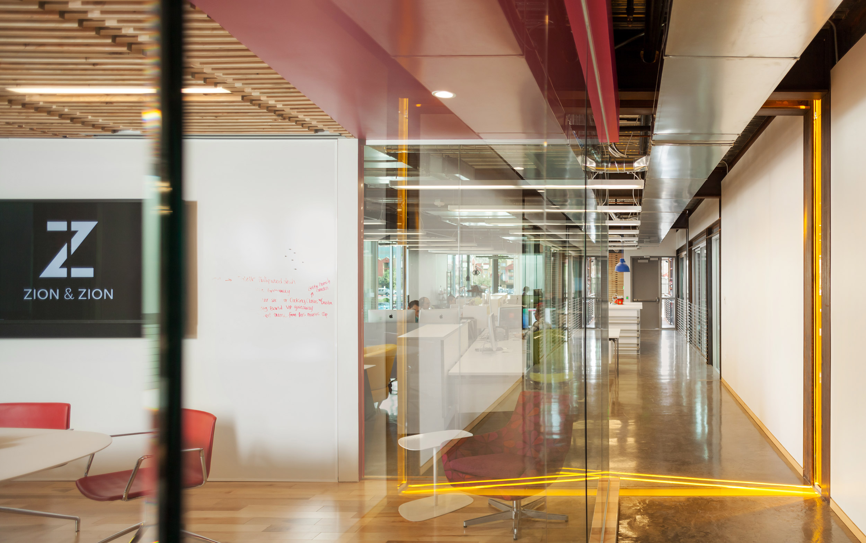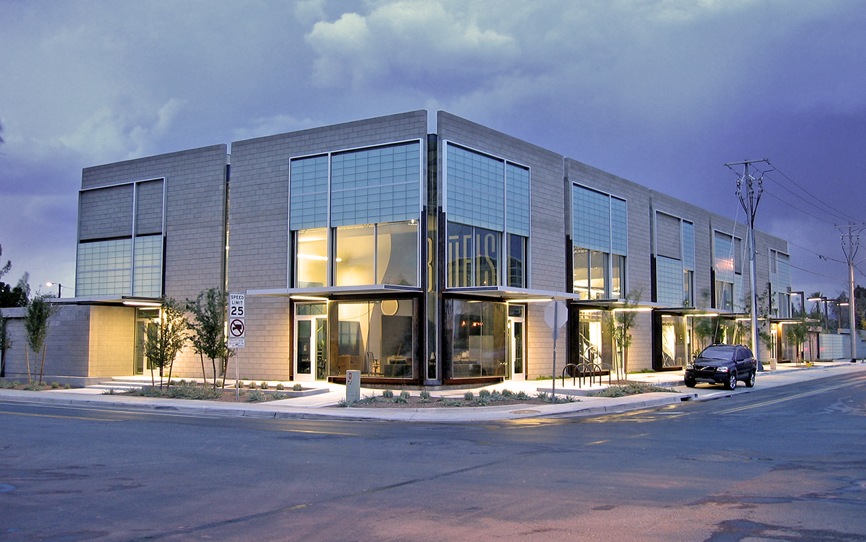Arizona State University | Fulton Center
Location: Tempe Arizona
Completion: 11/02
Size: 146,000 sf
Architecturally, the Fulton Center: Arizona State University Foundation building embodies the spirit of the Foundation. The building expresses respect for ASU's strong heritage, while projecting the institution into the future. The red brick and window treatment on the west, north and east sides of the building echoes the architecture of Old Main, as well as the old brick warehouse aesthetic in Downtown Tempe. A contemporary nod to the future, a floating plane of green reflective glass on the south elevation mirrors the trees and architecture from the oldest part of the campus across the street.
The building's signature is a dramatic crystalline prism cut into the reflective glass wall on the south (University Drive) side and situated above the main entry. Beginning two stories above the ground and rising nearly three stories high, this glistening transparent window opening is the Foundation's window to ASU. A landscaped "canyon" plaza connects the building and it's 1,200 car parking structure to the north. The project's site plan reinforces urban edges and pedestrian connections through the project. The parking structure is veneered with a two-story annex building that reinforces a pedestrian oriented transit plaza along College Avenue.









