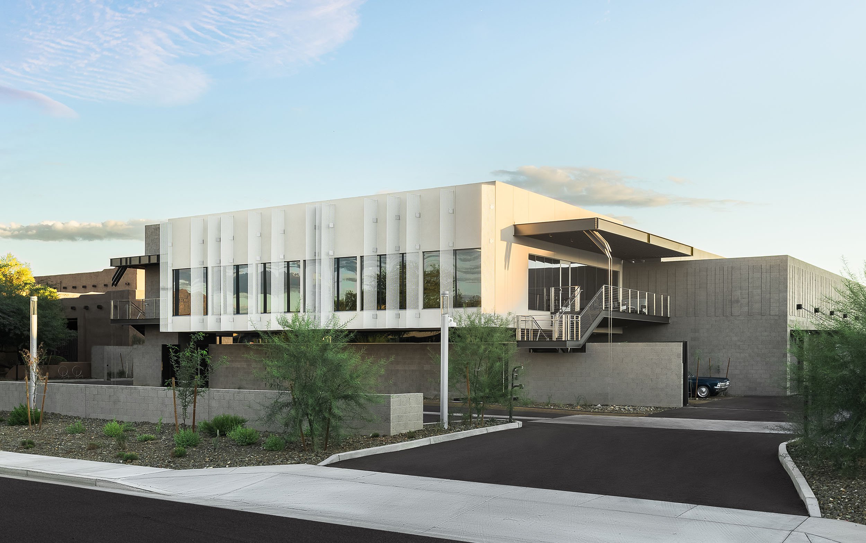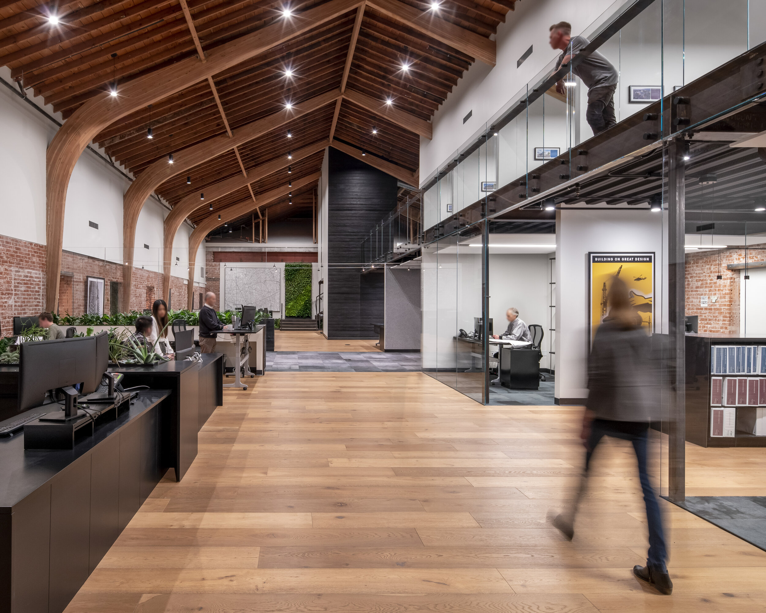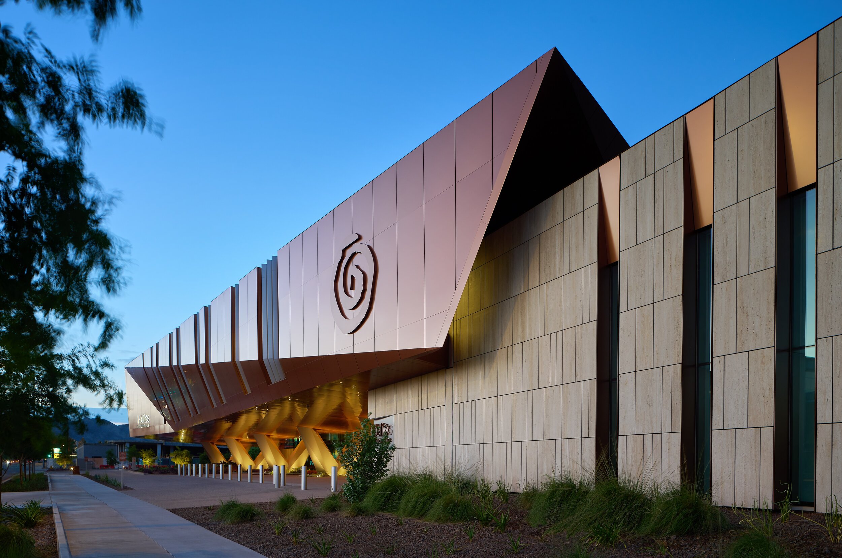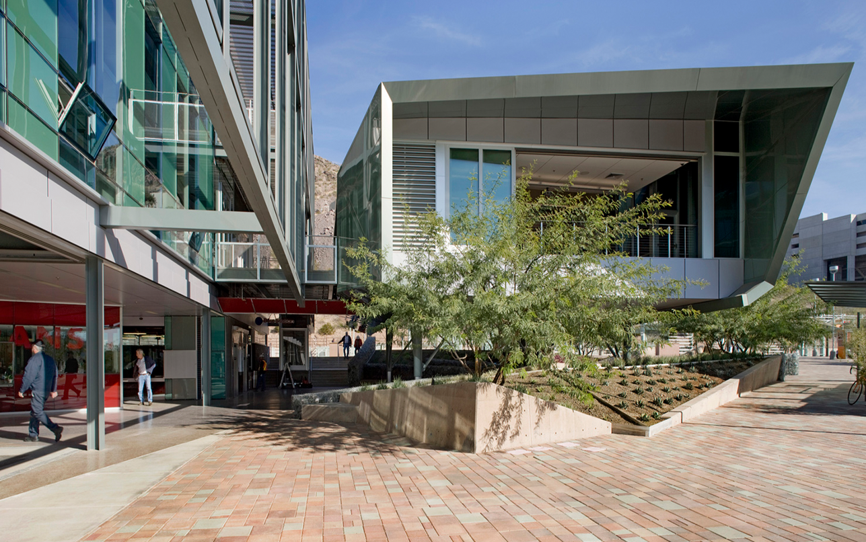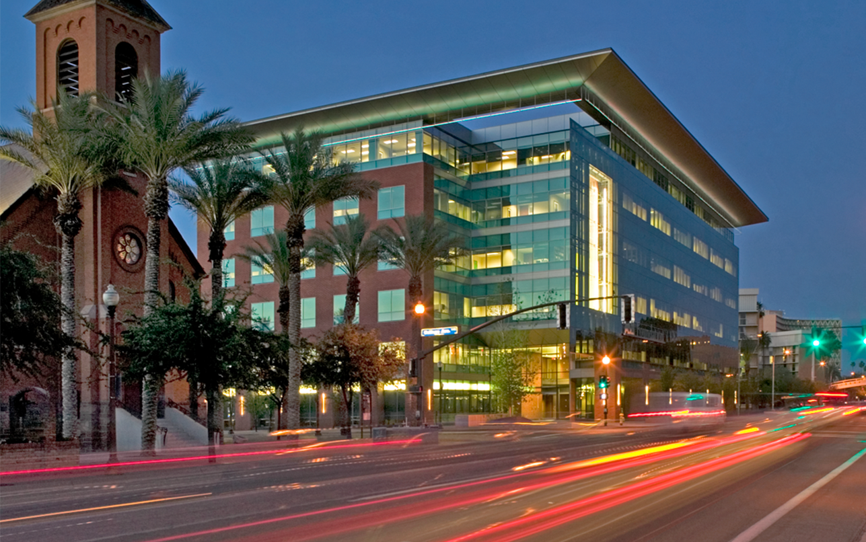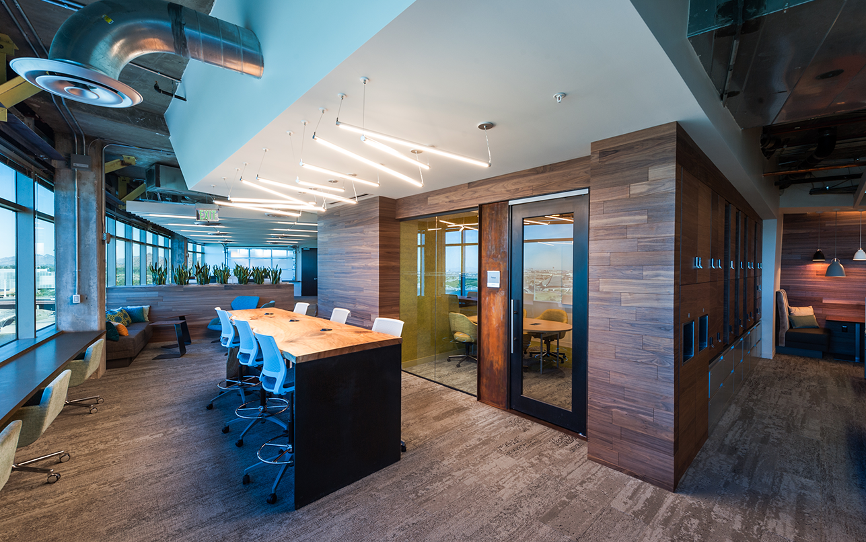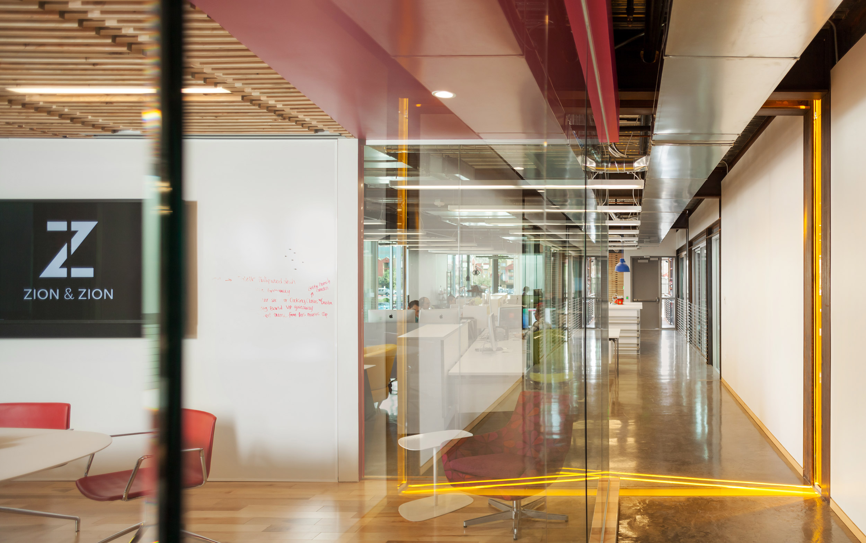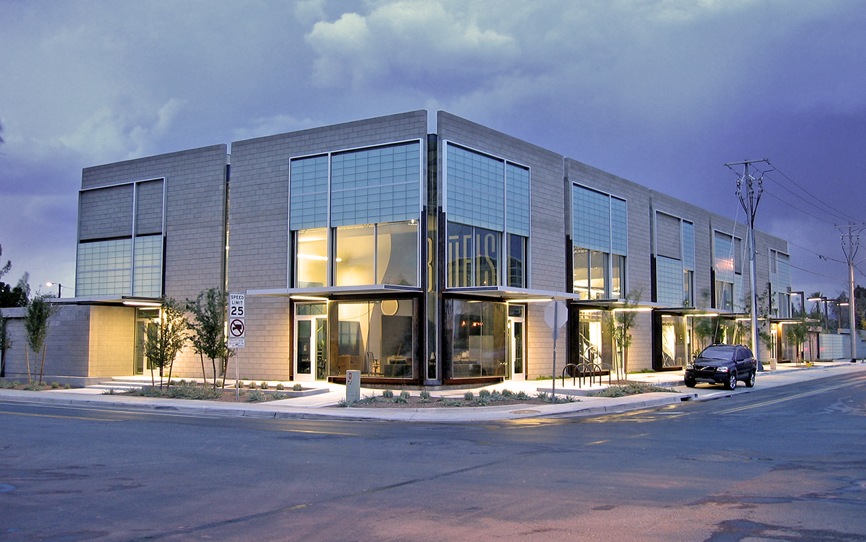Farmer Studios I
Location: Tempe Arizona
Completion: 03/04
Size: 13,500 sf
Farmer Studios is an economical “flex-use” building located in a transitional zone between downtown Tempe and the Sunset/Riverside neighborhood to the west. The 13,500 square foot building is positioned to set a precedent by creating a pedestrian environment along both 5th Street and Farmer Avenue.
The combination of protruding display windows, translucent shade canopies, street trees and on-street parking reinforce the pedestrian experience. The one-acre site also incorporates an auto court for 54 cars and a recessed retention courtyard.
The building was designed, zoned and constructed to allow for any combination of retail, office and/or residential studios. The building’s envelope, entry options and strategic mechanical, plumbing and electrical distribution easily allows for a variety of uses over time.
The catalyst tenant is an architecture studio and executive suites, which occupies four of the building’s five modules. The interior celebrates the building’s simple construction and attempts to create an inspiring flexible environment to reinforce the firm’s creative endeavors.







