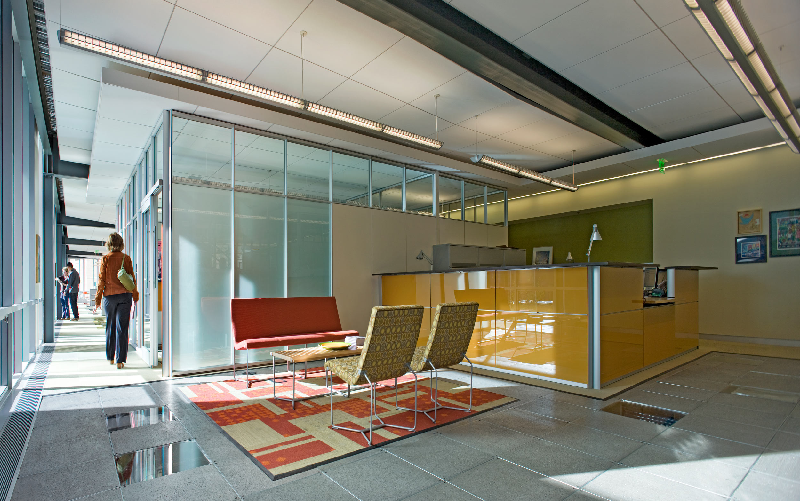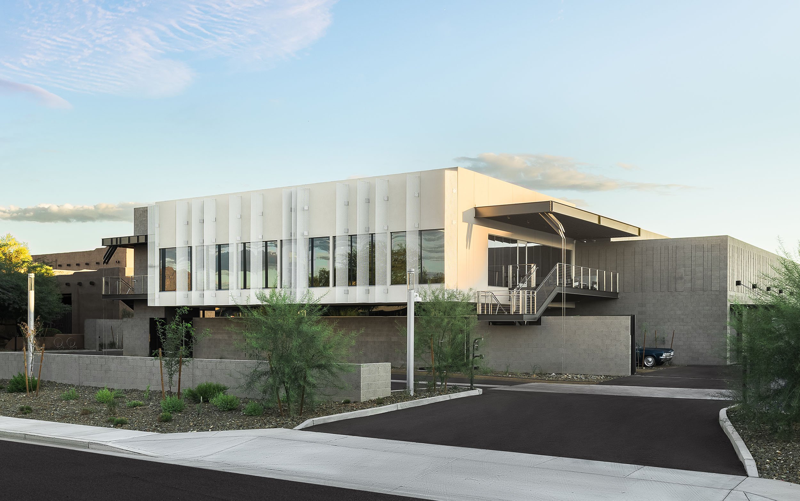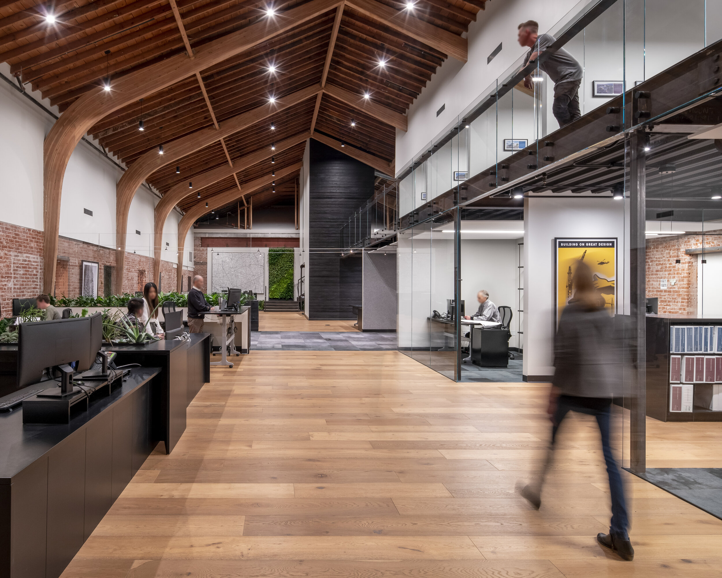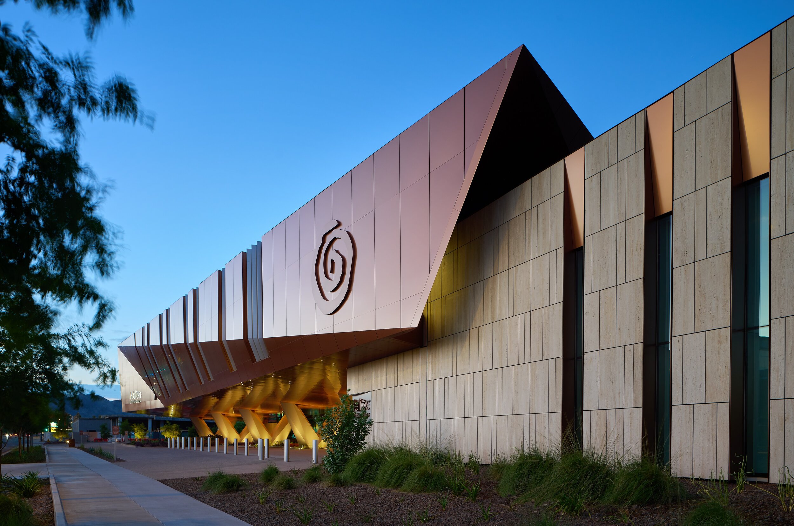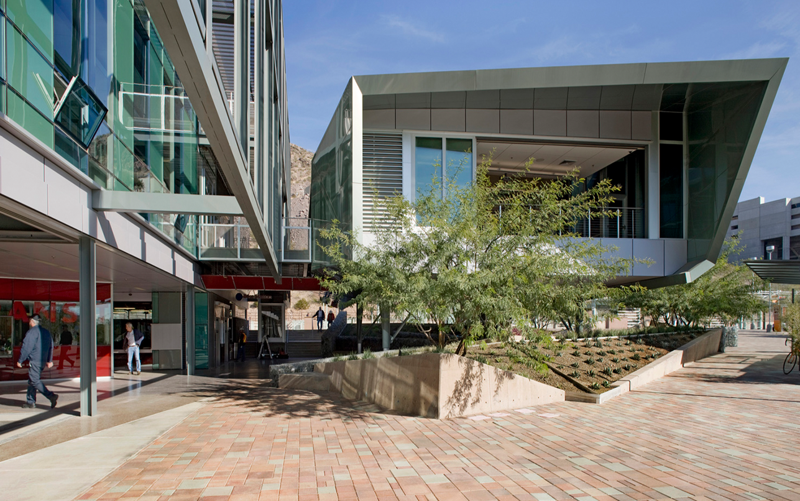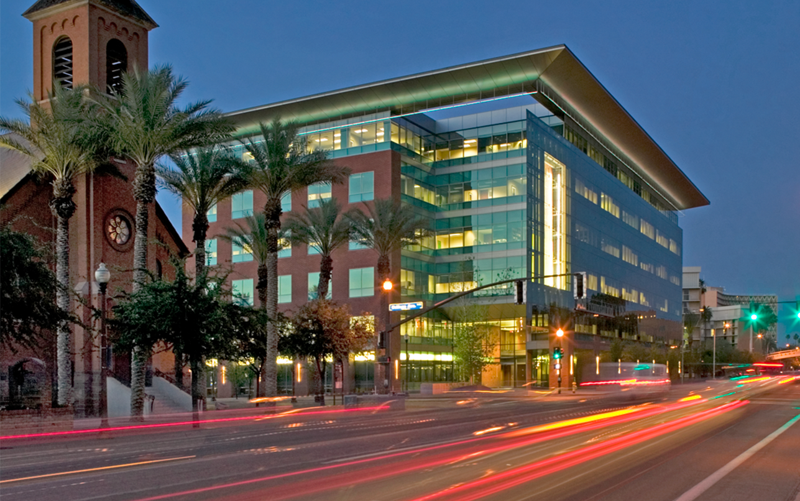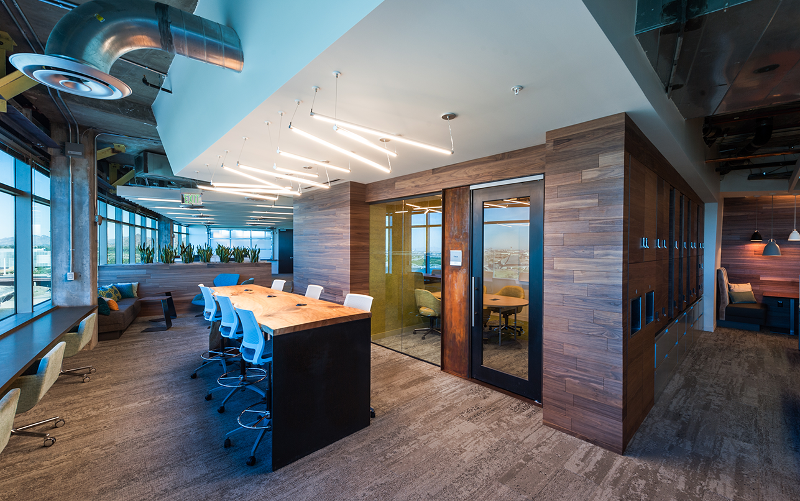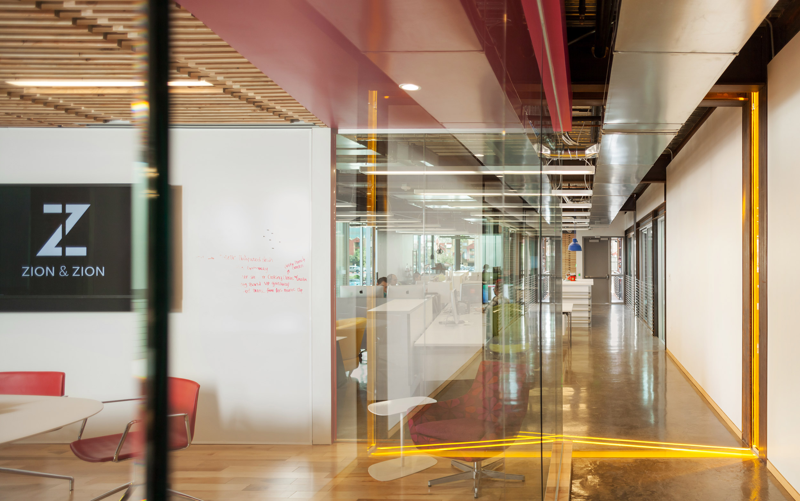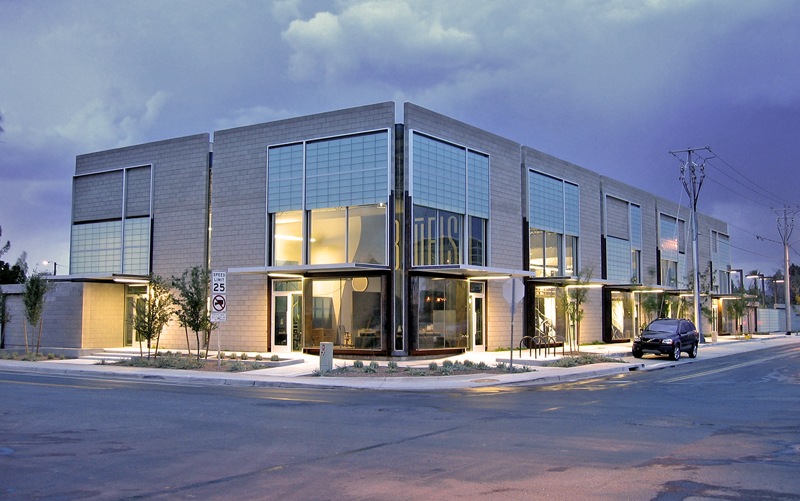Tempe Transportation Center
Location: Tempe Arizona
Completion: 12/08
Size: 40,300 sf
The Center has been organized to balance efficiency with the best possible work environment. Due to the unique positioning and proportions, the building's service functions occur within an expressive core that provides a natural buffer on the west elevation. A simple, flexible floor plate is adjacent to the core, which allows for protected daylight from the south, north and east exposures.
This relationship of service and served spaces works on all three levels creating efficiencies in plumbing, mechanical and circulation. The simplicity of the office configuration is accentuated with an expressive jewel-like form of the community room. Positioned to be seen from Forest and the intersection of Fifth and College, the community room becomes an iconic symbol for the Tempe community. All glazing on both the office/retail and community room are shaded from direct sunlight.
This provides an opportunity to create an architecture that expresses its relationship with our specific environment, which also functions well with LEED Platinum goals. The project incorporates the first climate–appropriate green roof and grey system in Tempe. Every form, material, relationship has more than one purpose or function. The goal was to create a Transportation Center that is a wonderful icon for the community, cost efficient and in harmony with our environment.












