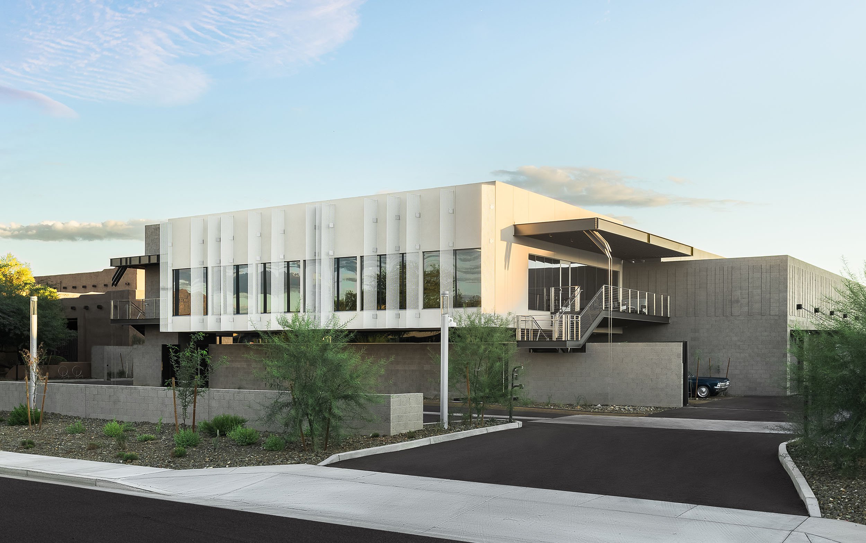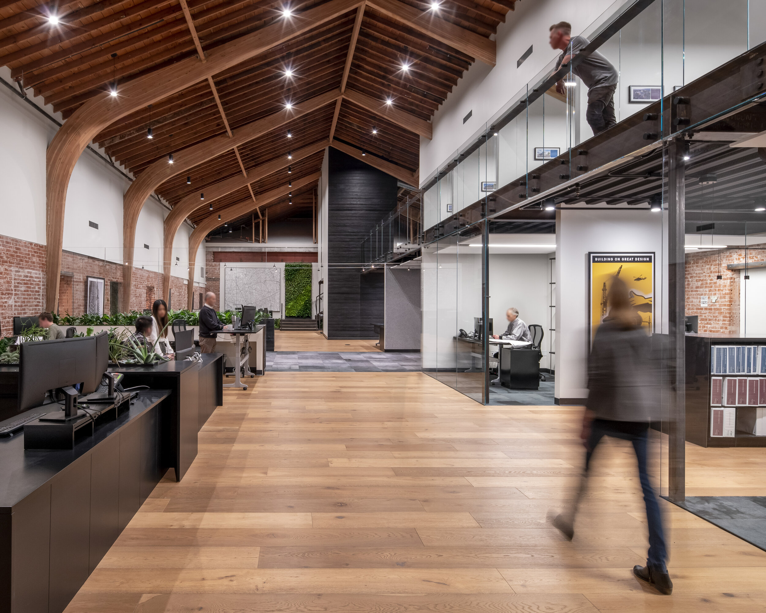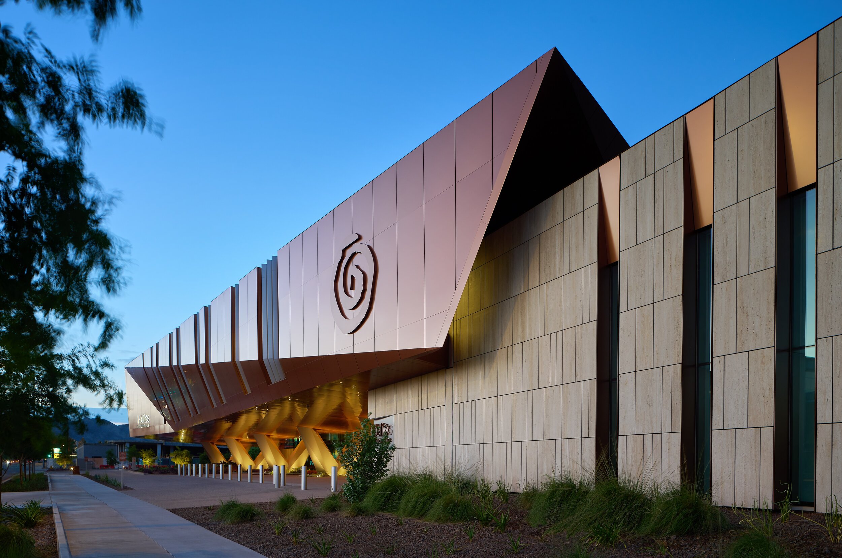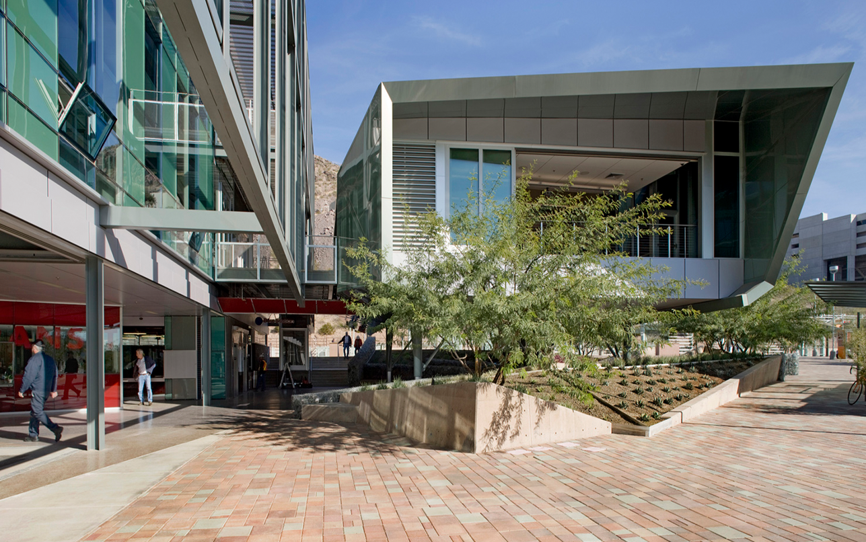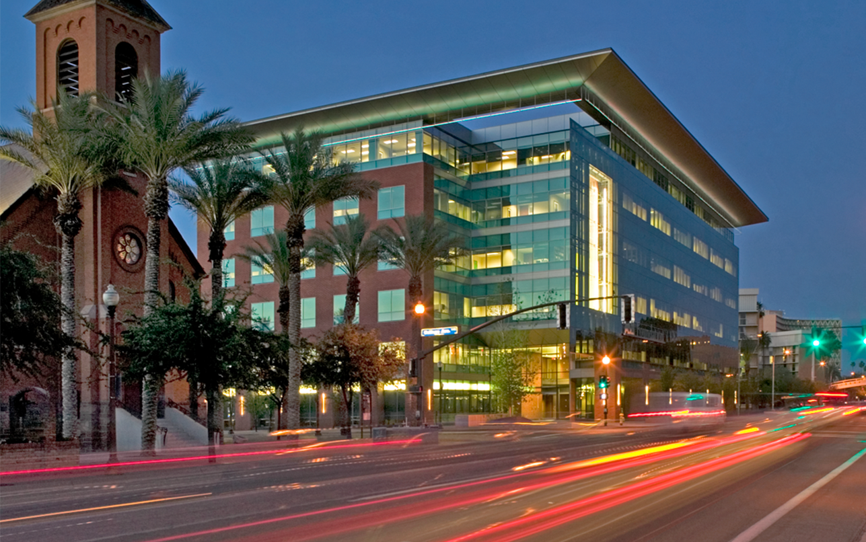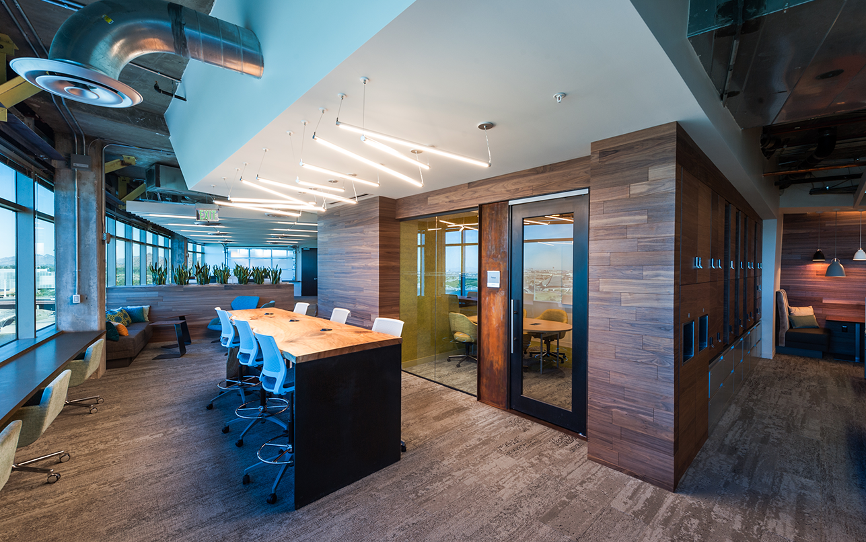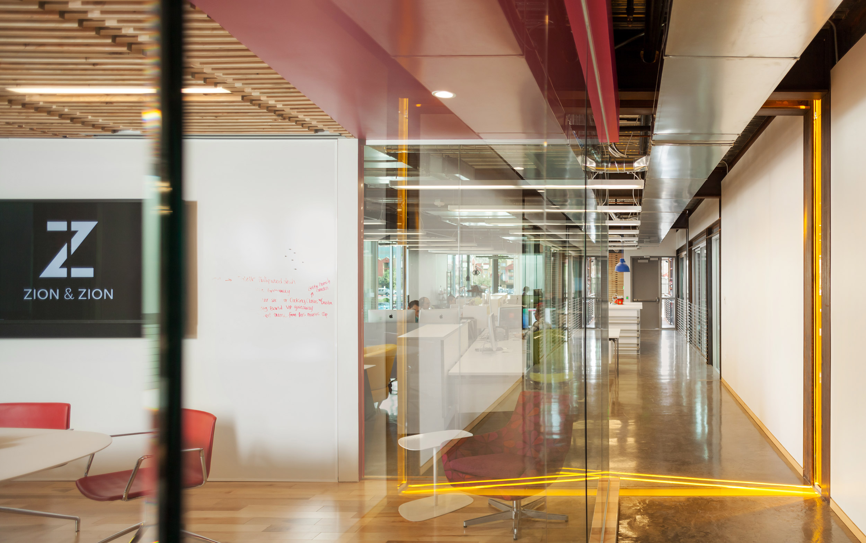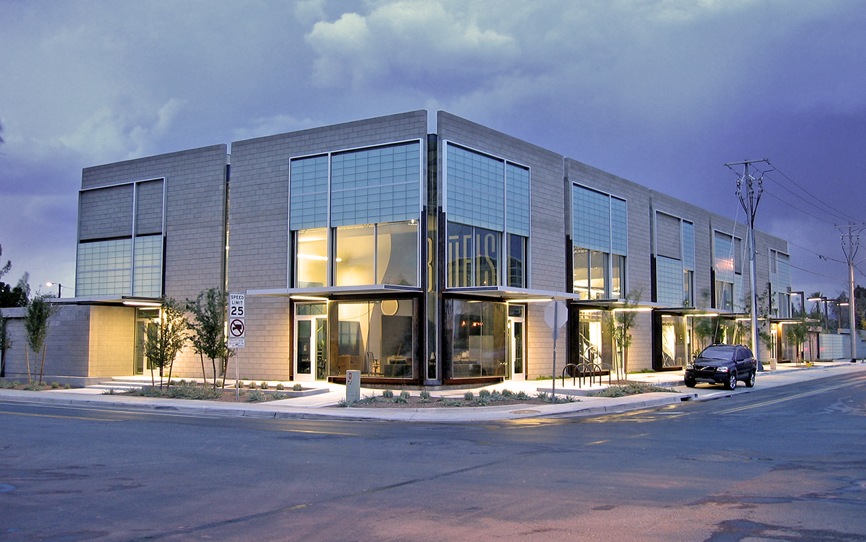Zion & Zion
Location: Tempe Arizona
Completion: 01/14
Size: 14,241 sf
This urban creative-class project is a carefully considered infill to Farmer Studios, a flexible mixed-use building on a one-acre site. Continuing the urbanization of Farmer Avenue, the building was designed to increase leasable space and reinforce the pedestrian experience, while optimizing site efficiency. The building’s form and position relative to the existing structure was designed to create desert appropriate, compact and protected exterior spaces for the building’s users. Connecting parking, retention courtyard, and entry paseo, a new external lobby now unifies the entire site. Through evolved shading strategies and shared expressed structure from the existing building, the two architectures are aesthetically unified.
The interiors respond and respect the honest nature of the architecture while maintaining a unique identity for the tenant. Color, millwork, and texture complement the exposed utilitarian construction. The resulting cohesive design yields a creative, stimulating, and collaborative environment that embodies the ideals of Farmer Studios.











