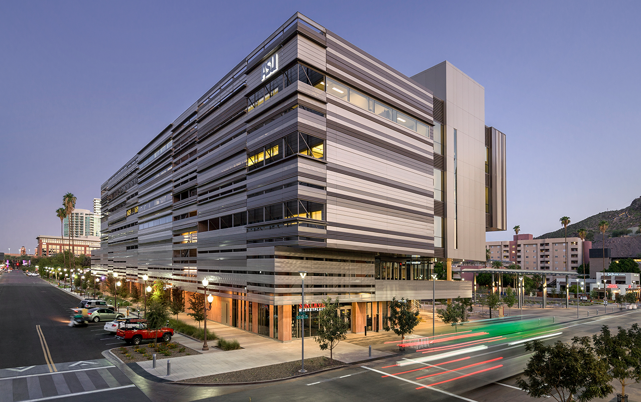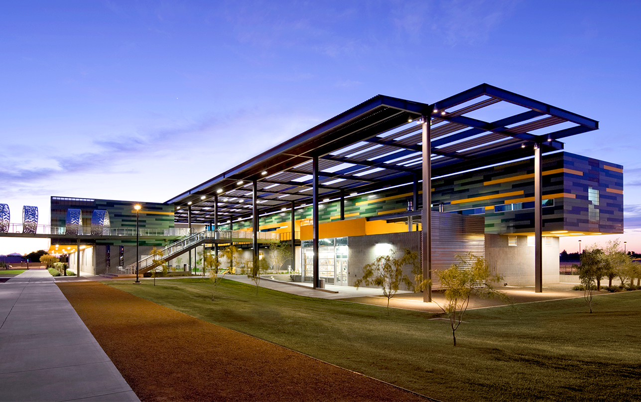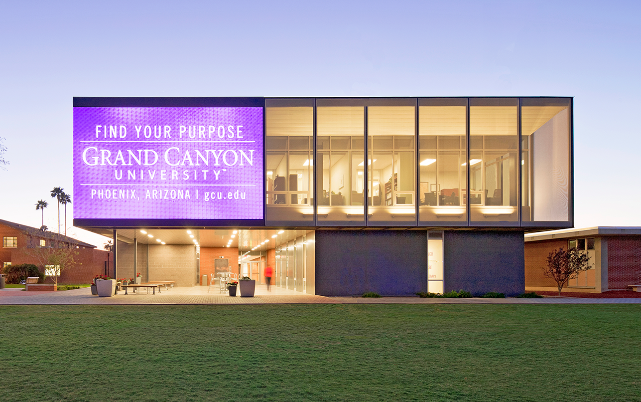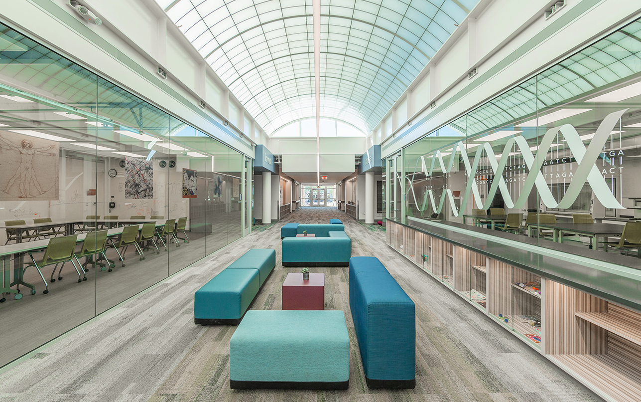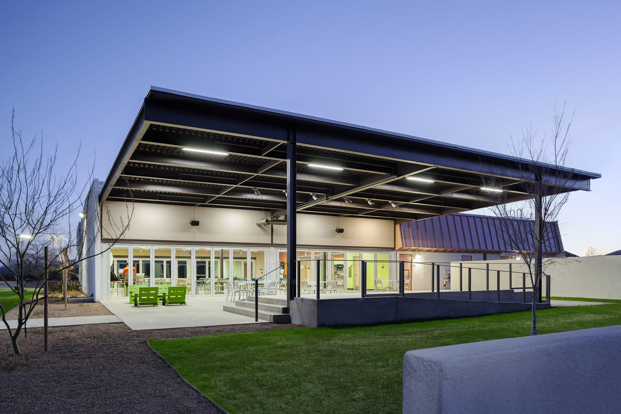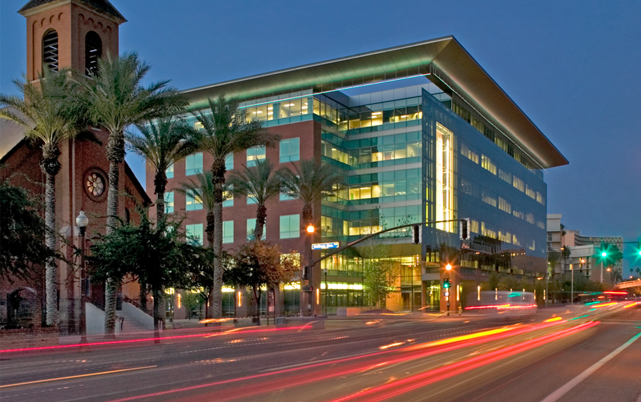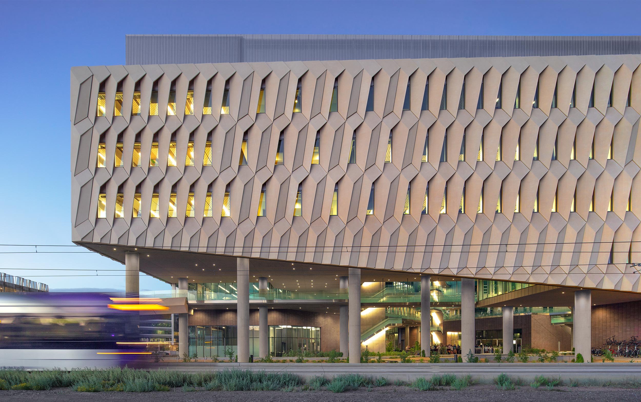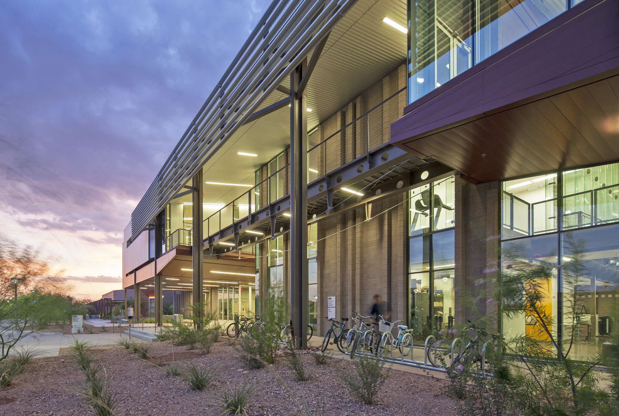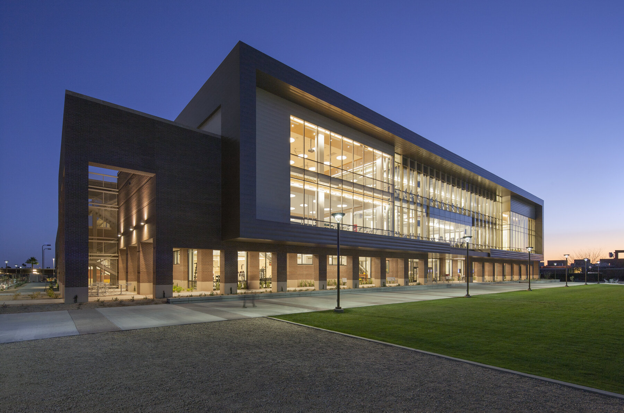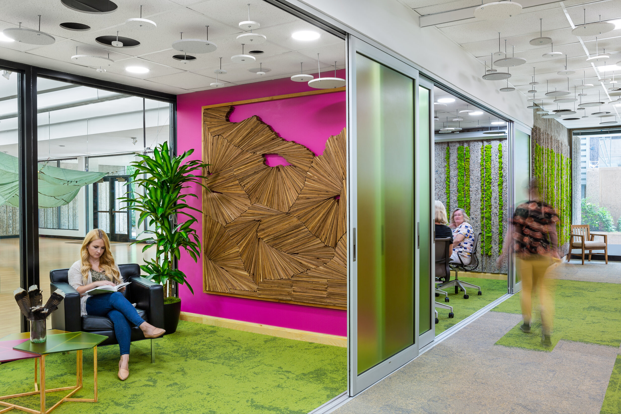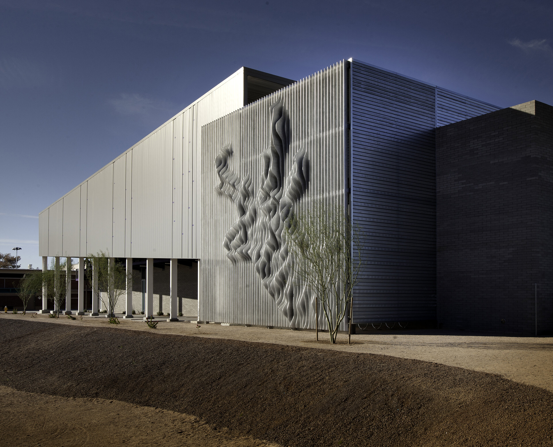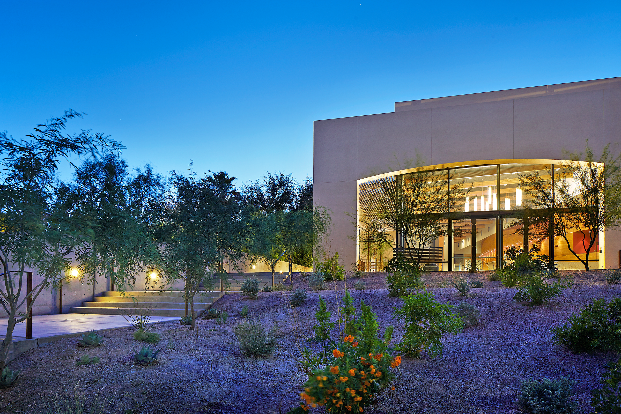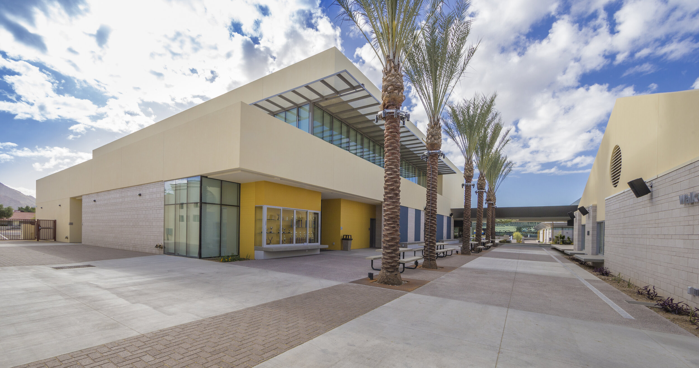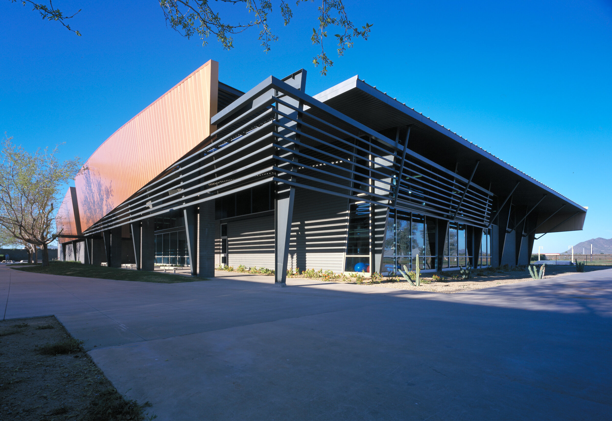Central Arizona College | Aravaipa Campus Building Renovations/Additions
Location: Coolidge Arizona
Completion: 08/12
Size: N/A
Student Services offices were expanded and relocated to the Library/Classroom Building. The Administration Building was renovated into a classroom/office building. The expanded Student Services spaces allow for a centralized access point on the campus. These expanded spaces now easily accommodate students and visitors in a cohesive “one-stop” space in the Library/Classroom/B-Building. The B-Building, Library/Learning Center, was updated with new shelving, furnishings, new technologies, testing and administrative functions. The Technology Classroom E-Building was expanded with additional interactive telecommunications and video instruction. Additional space was added to the Technology E-Building for a multi-function community room. All Building renovations included ADA upgrades and expansion of restroom facilities and building access points which included expanded entries and access throughout. All work was phased by moving the Administration/Student Services into classroom space in the campus gym and the library was temporarily relocated to the gym. The cafeteria-student lounge, D-Building was enlarged to become a multi-use Student Center. The Cafe/Student Center now is open to the north and south with full height operable glass doors. This allows and indoor/outdoor versatility to a space that was dark with no outside windows. The north and south elevations of the D-building now has covered facades that allow for more of the exterior/interior uses.










