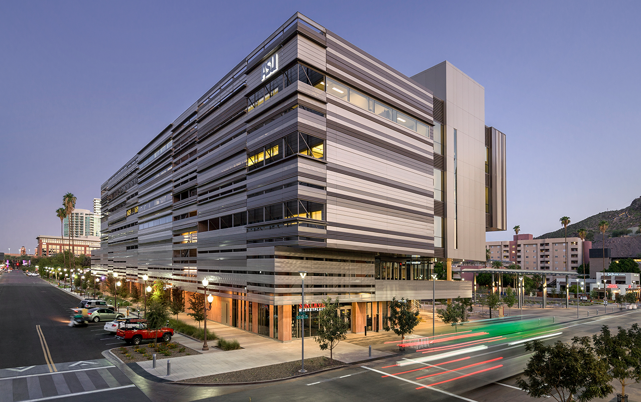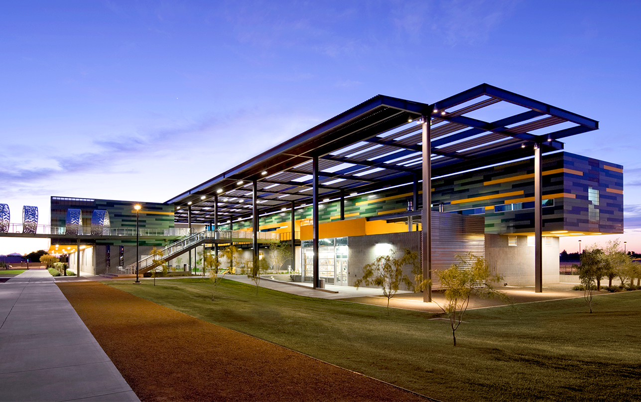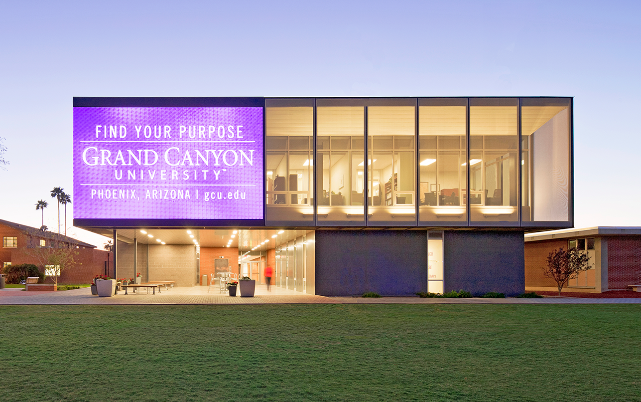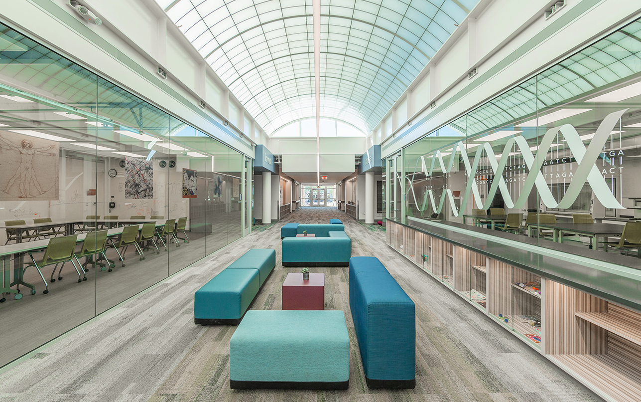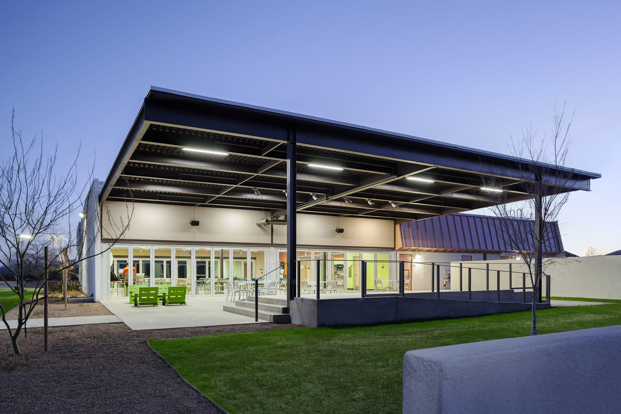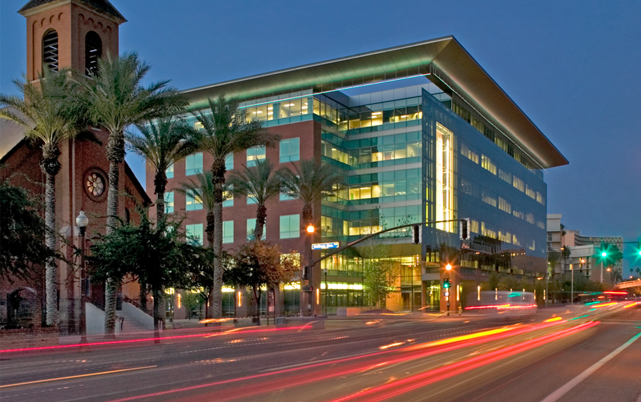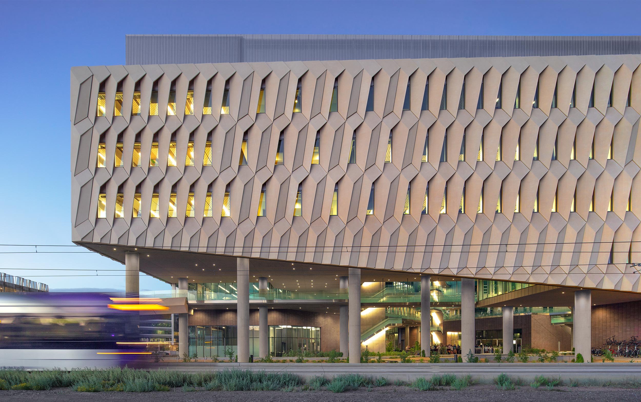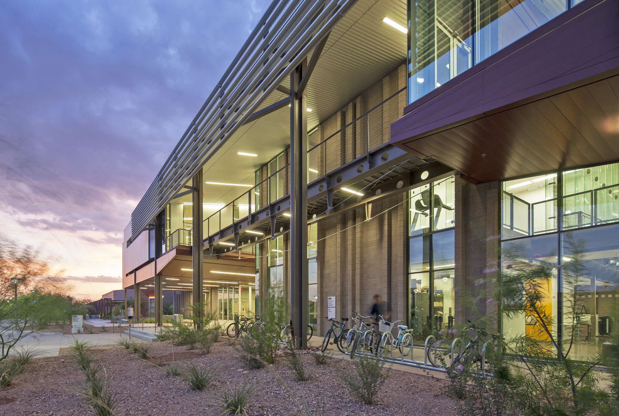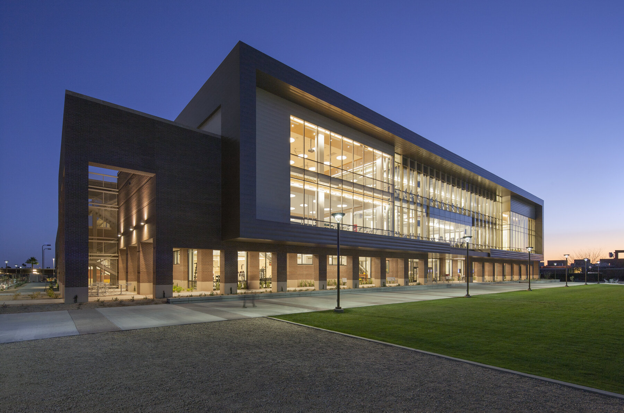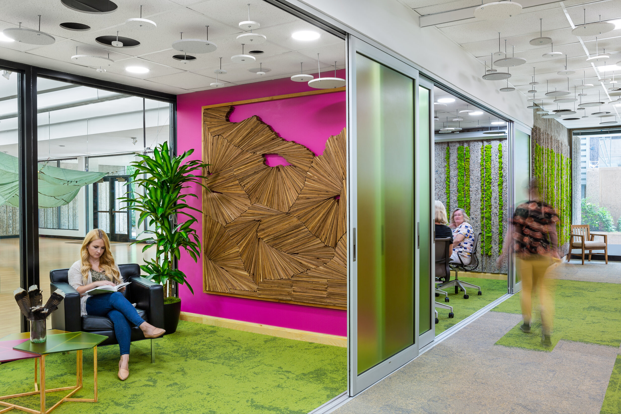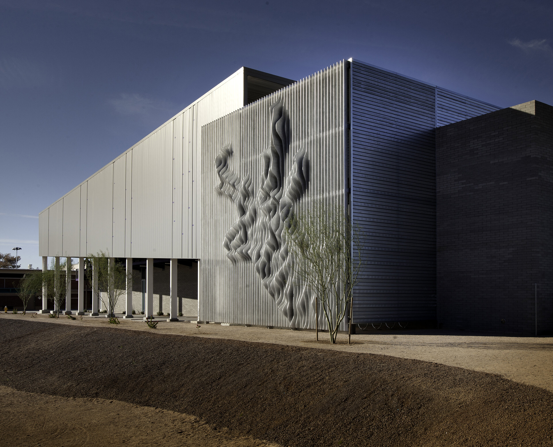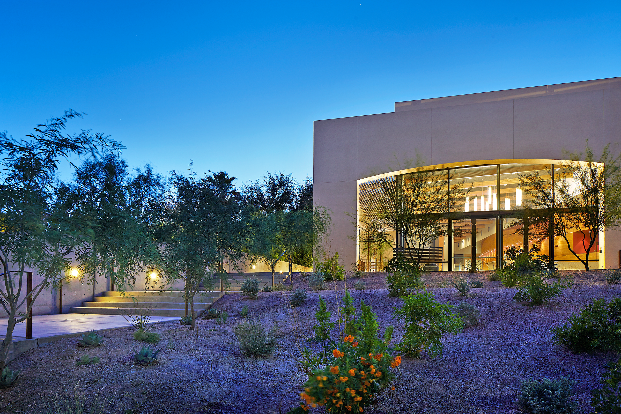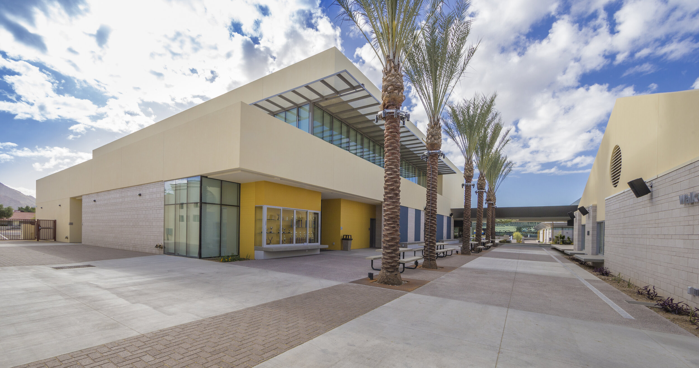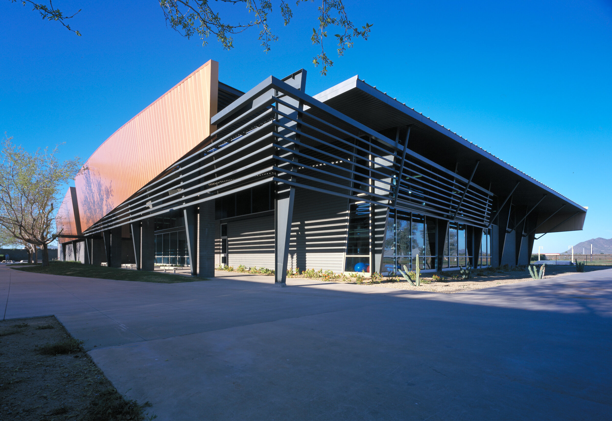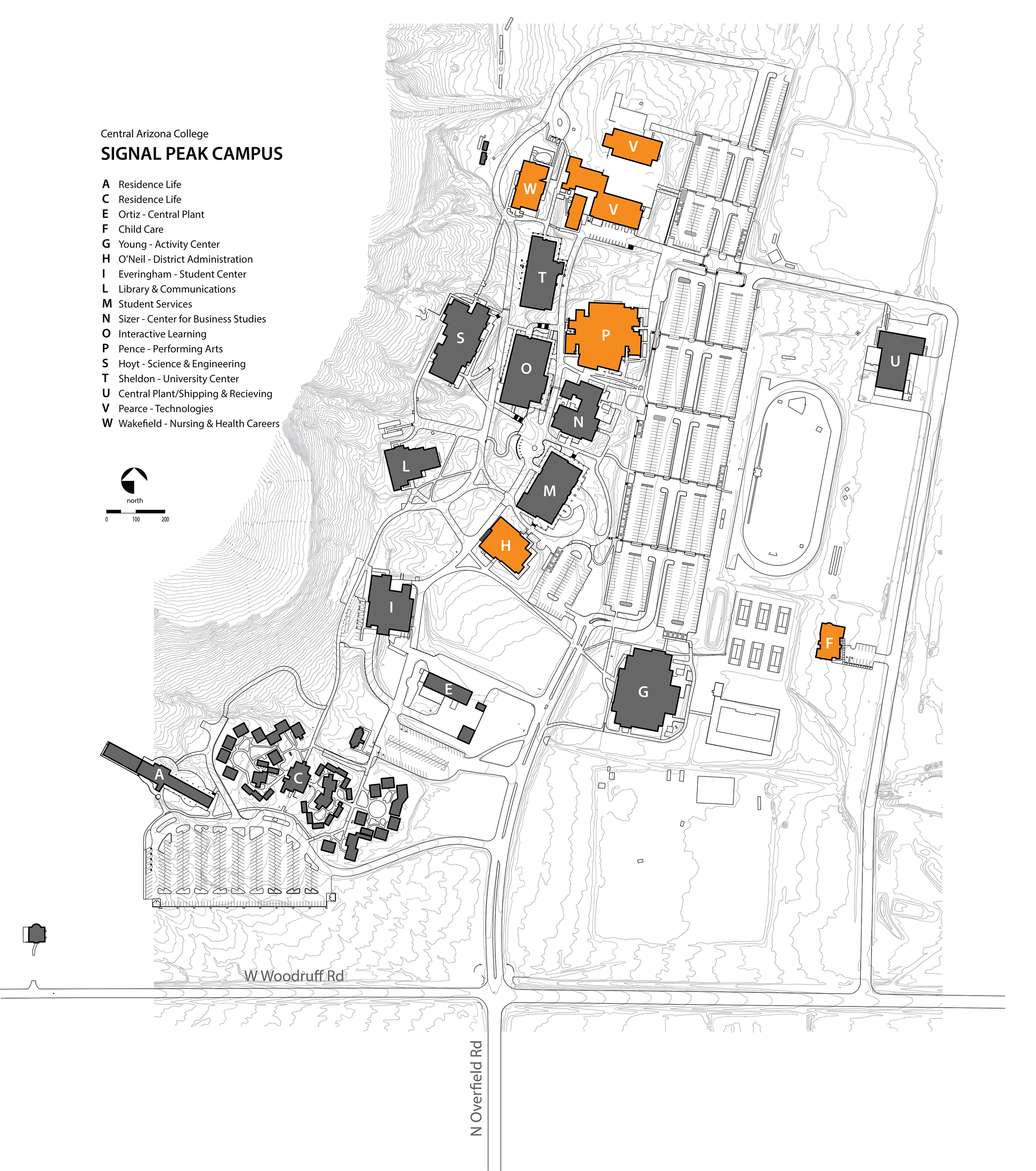Grand Canyon University Master PLan
Location: Phoenix, Arizona
Completion: N/A
Size: N/A
- Architekton + 360 Architecture provided master planning services for Grand Canyon University to develop plans to increase the capacity of the University from 1,400 to 6,000 students. The role includes the study of phased plans, utility requirements, building phasing, and implementation planning. Also programming and siting of athletic facilities, four new buildings and for future improvements to pedestrian and vehicular circulation. Programming and design projects included the new Recreation Center, Arena, College of Education, Thunder Alley, Prescott Hall, Camelback Hall, and Sedona Hall.




