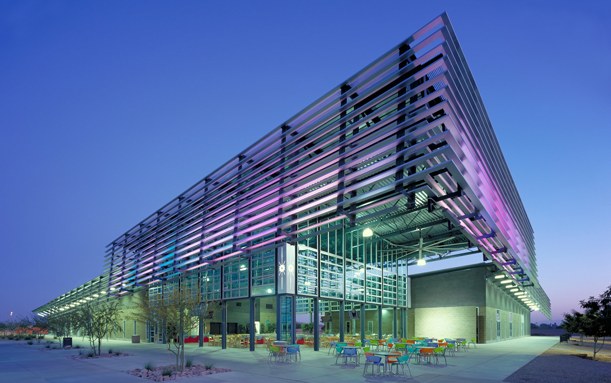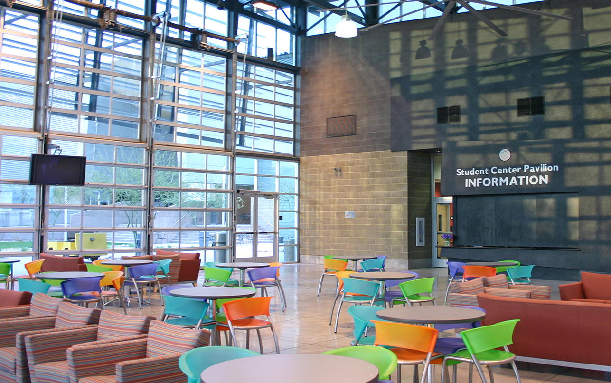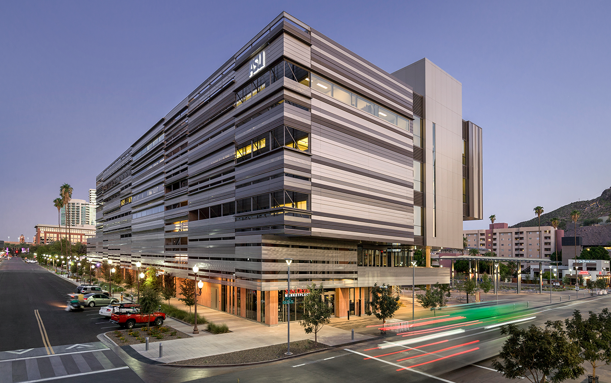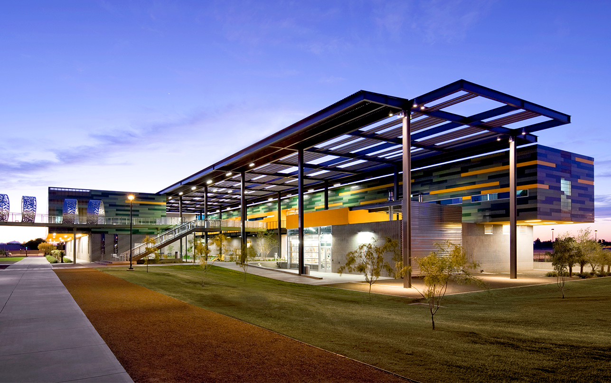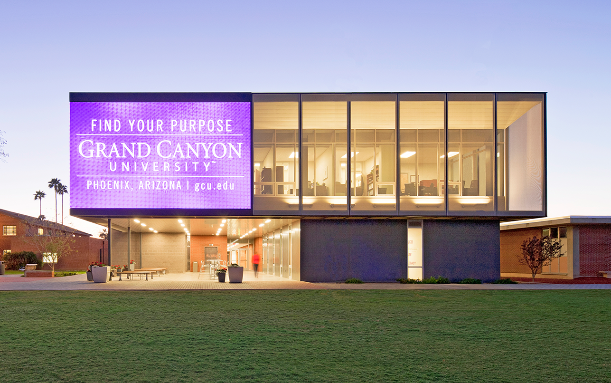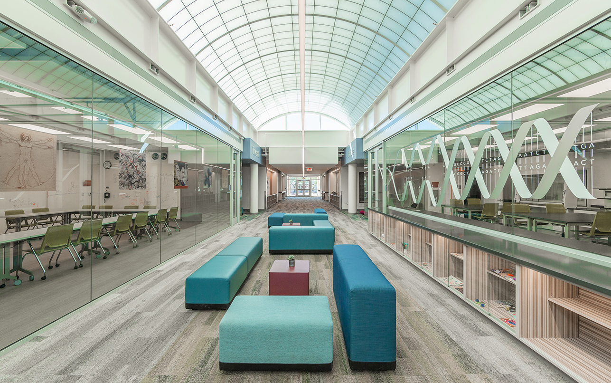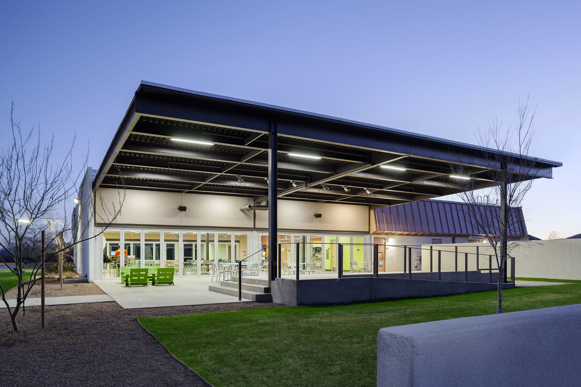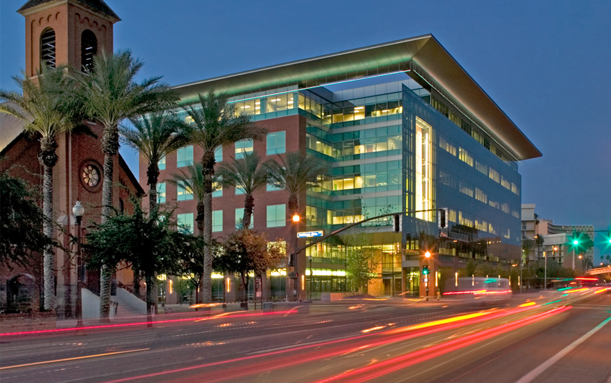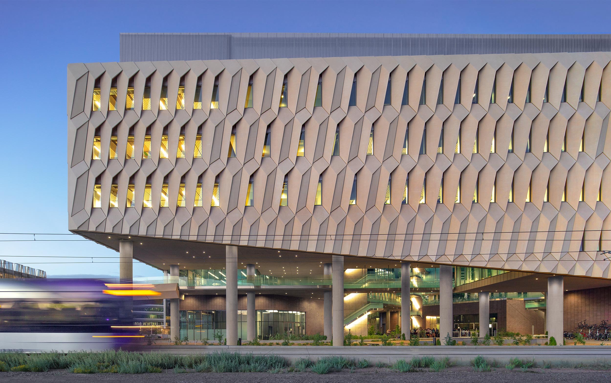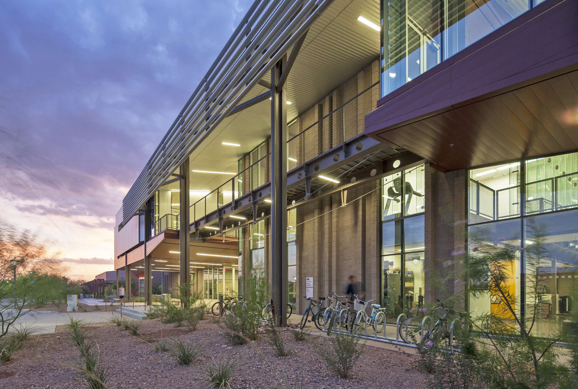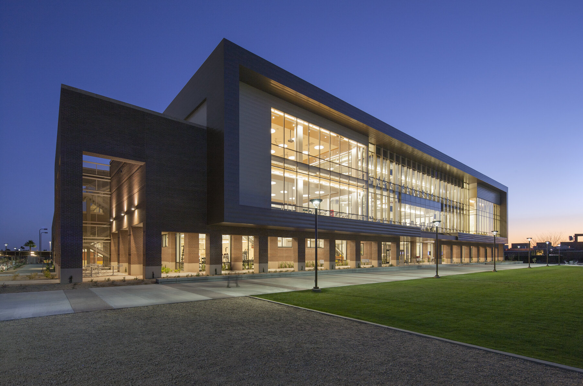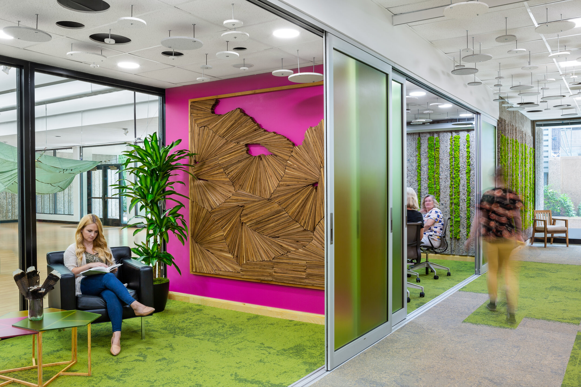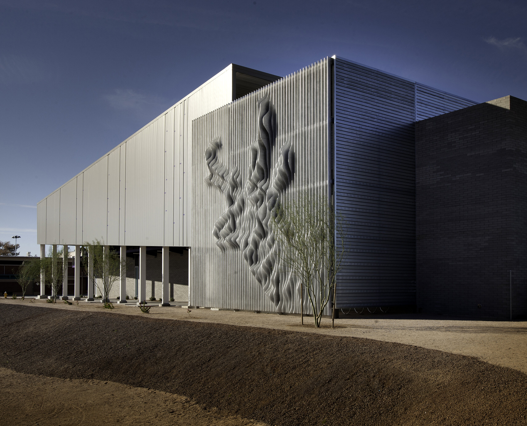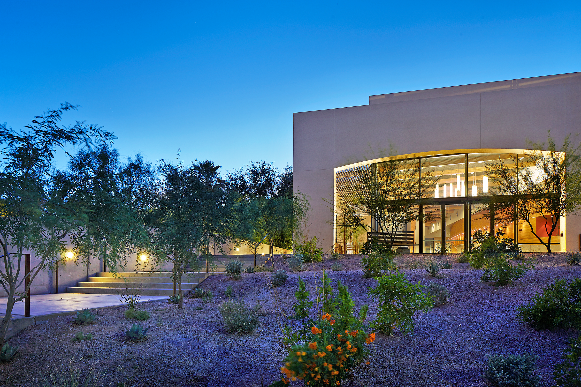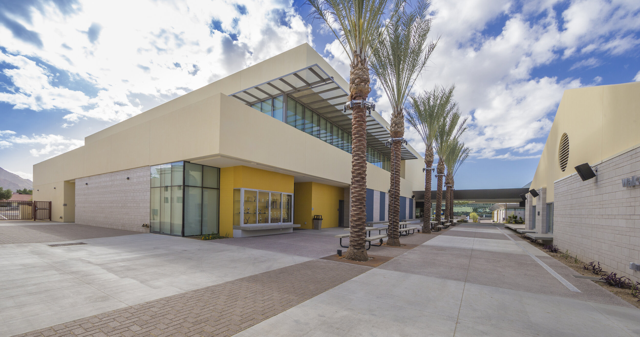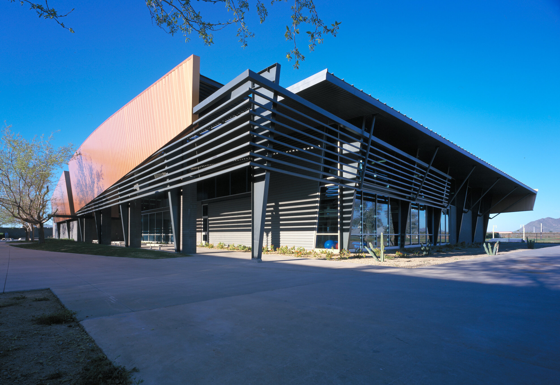Chandler-Gilbert Community College | Student Center
Location: Chandler Arizona
Completion: 04/02
Size: 18,950 sf
This 20,000 sf Chandler-Gilbert Community College Student Center was designed to transplant the "heart" of the expanding campus. The plan allows for a future phase that will create a central courtyard. The Student Center's form creates a minimal opaque face on the west and north and gradually rises to the center of campus. The crescendo is a 30' high student pavilion and 35' cantilevered "front porch." The pavilion is rendered in insulated blue glass and aluminum operable walls. During most of the school year, the walls can open vertically, creating a large indoor/outdoor space to be used for a multitude of events by the college and the local community. Air conditioning is provided from the west wall and large 12' diameter fans are used to circulate the air in lieu of ductwork. The pavilion is shaded from the east by a large 35' cantilevered front porch that engages the pedestrian mall.

