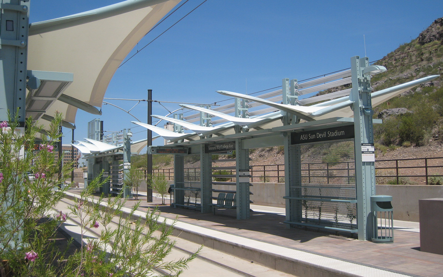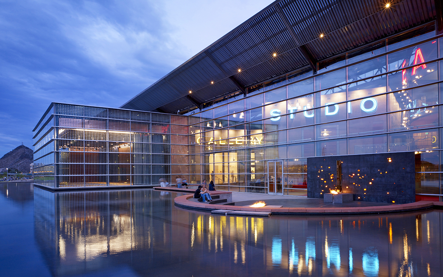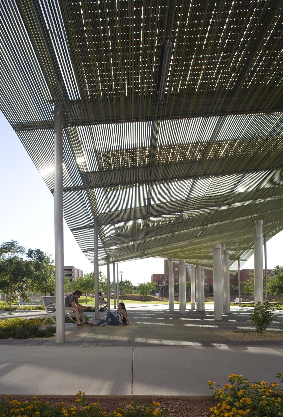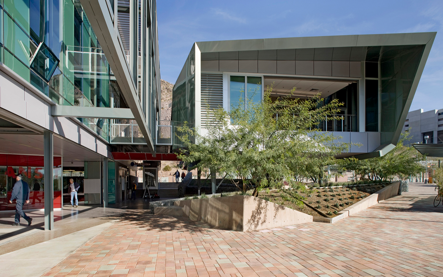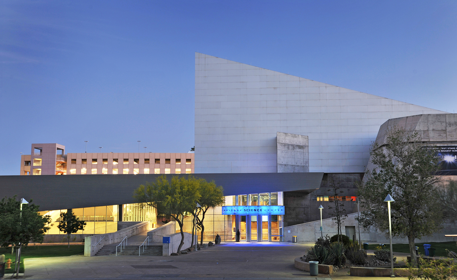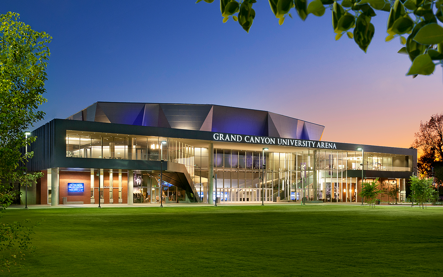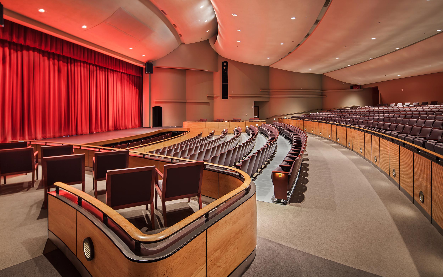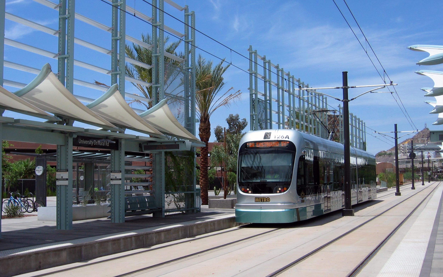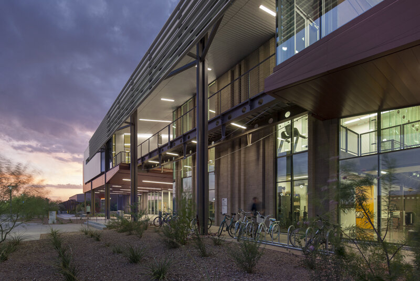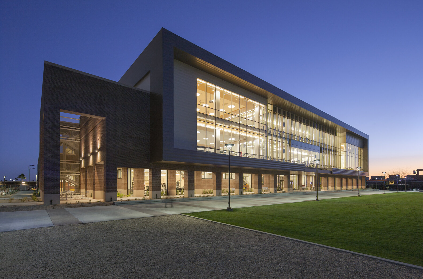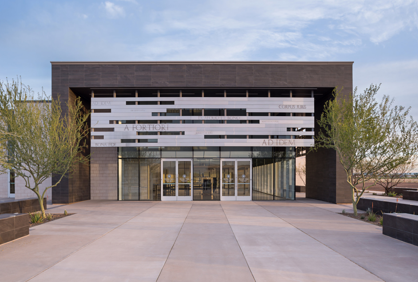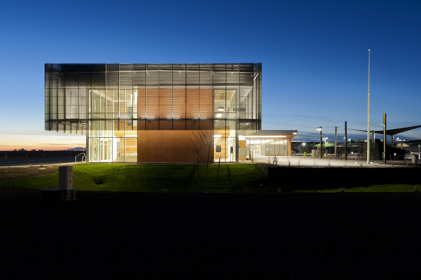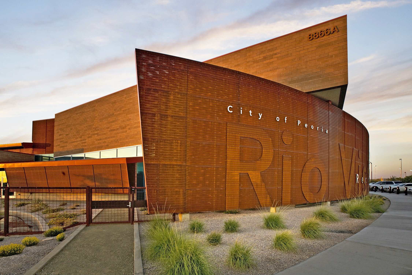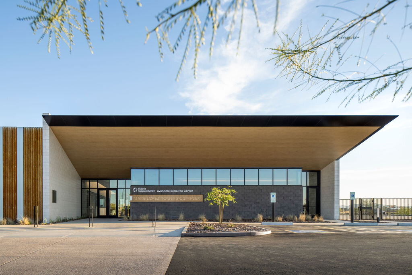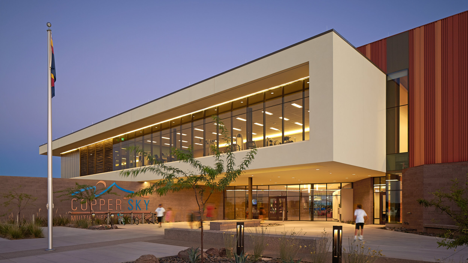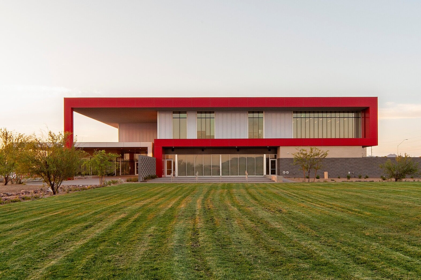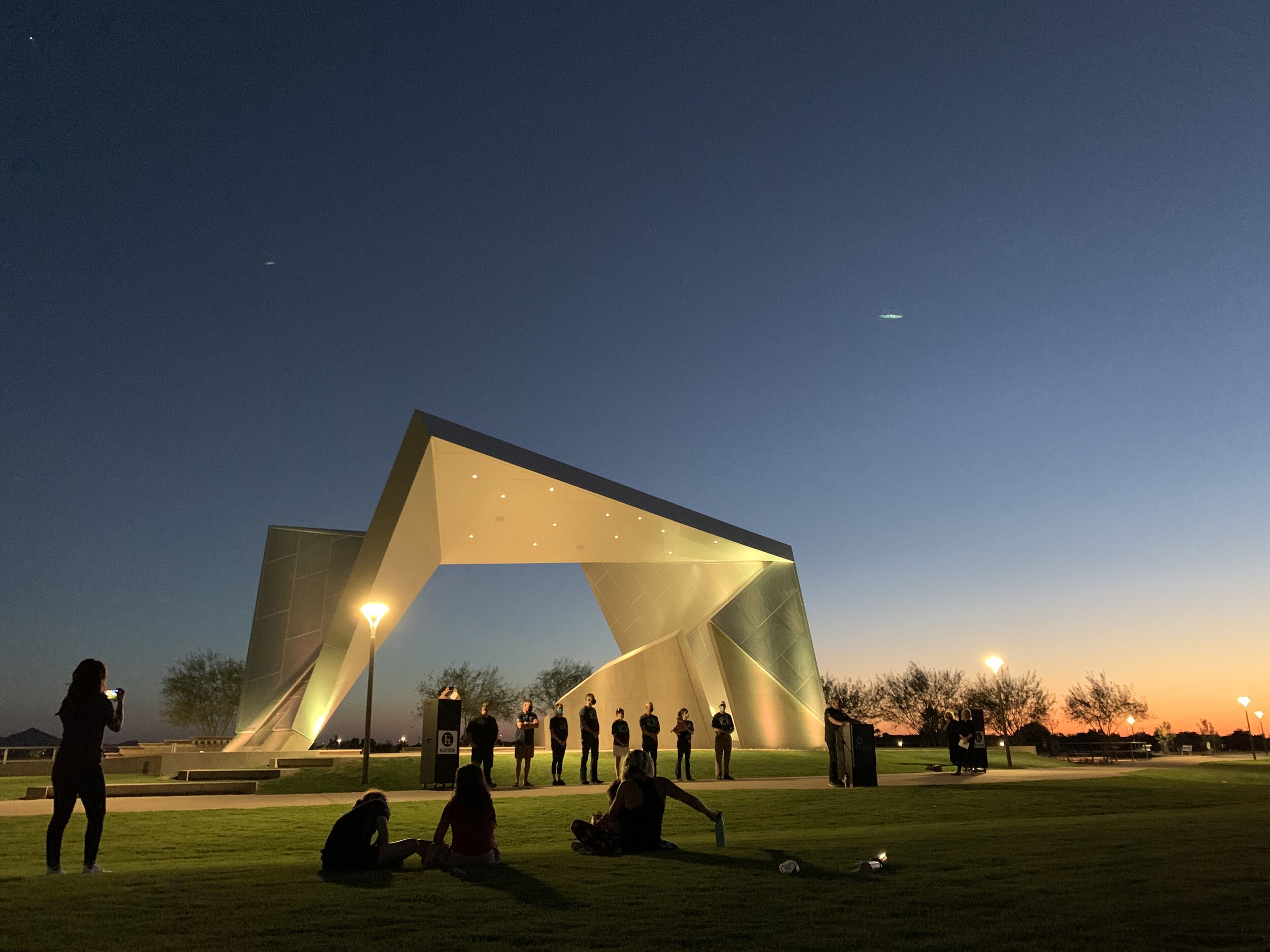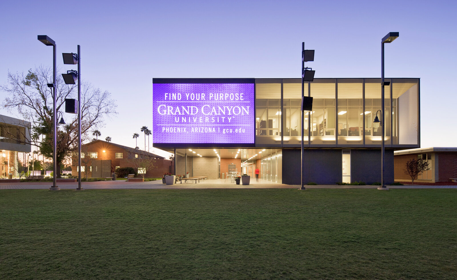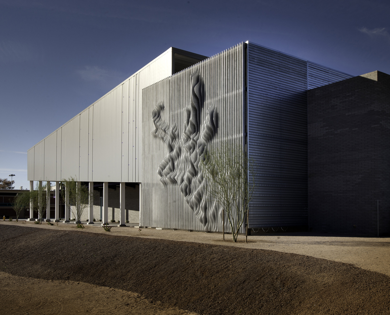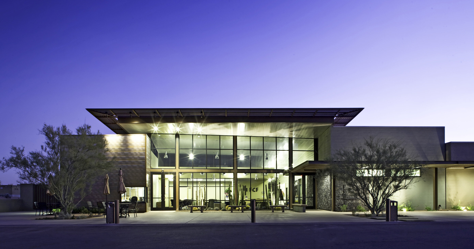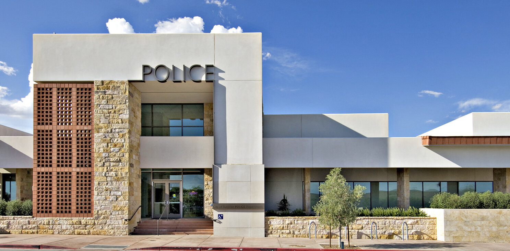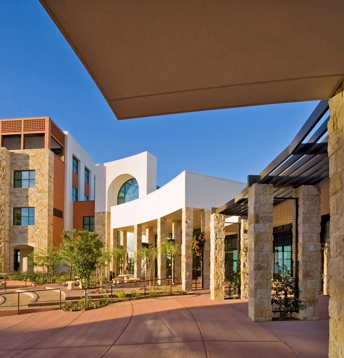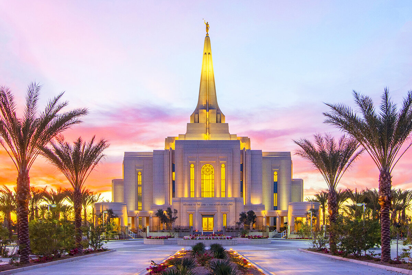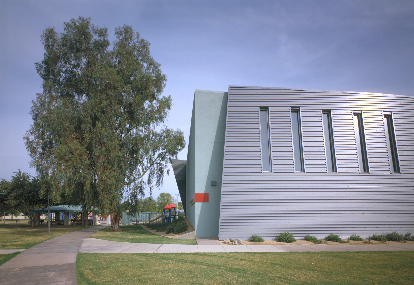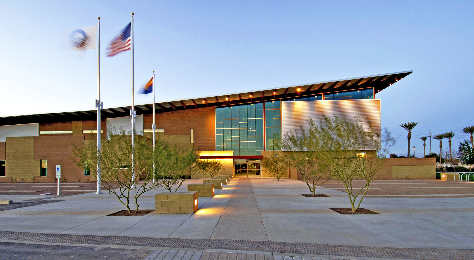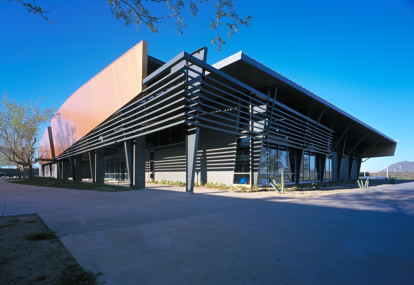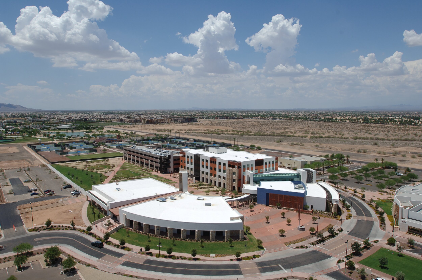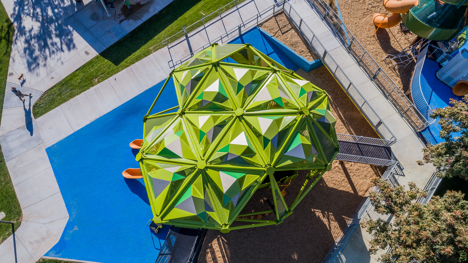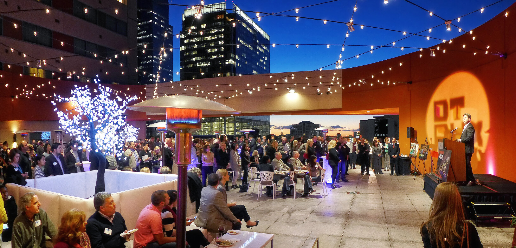METRO Light Rail Stations
Location: Metro Phoenix Arizona
Completion: N/A
Size: N/A
The "kit of parts" consists of a central spine that incorporates a structural framework, horizontal shade canopies, shading louvers, bio-mass panels, seating, leaning rails, and other components. Each line section architect manipulated the components, heights, rhythm, density, and even profile for each unique site. Components were connected to a modular cantilevered structural column system that has an array of connection points for height adjustability and density of shade louvers.
Climate responsiveness was a primary objective of the proposed design. A variety of strategies were proposed and combined to achieve a noticeable temperature differential during the Valley's summer temperatures in excess of 100 degrees Fahrenheit. Shade was the primary strategy and considered in three different ways. First, overhead shade is achieved by interlocking tensile canopies, which are effective around noon and optimal for station platforms oriented east/west in their long direction. For station platforms oriented in the north/south direction, horizontal louvers provide shade in the morning and evenings when the sun is lower in its azimuth.
A third strategy was to take advantage of the height of the system to cast shade beyond the actual platform and help reduce the radiating ambient temperature around the station. The next critical strategy was to implement the transpirational cooling from bio-mass. Canopy trees and green screen panels with climbing plants - green walls - are used to help mitigate the temperature. The modular concept allows for stations to evolve over time, and as technology and materials improve, they can easily be plugged into stations. The Metro Light Rail serves Central Phoenix and the East Valley.



