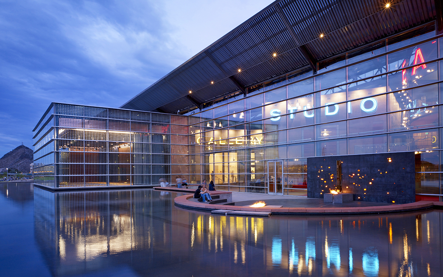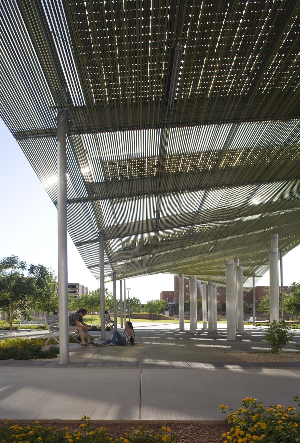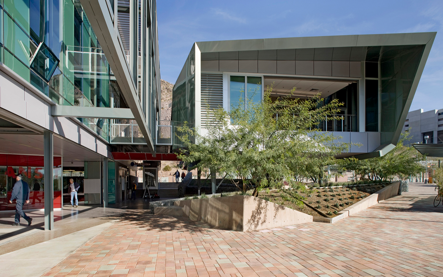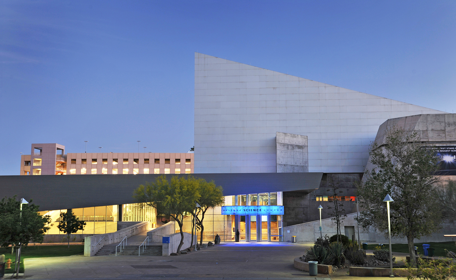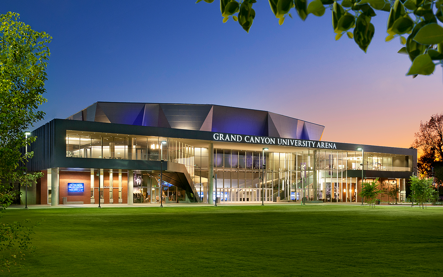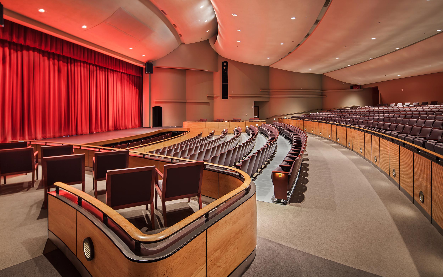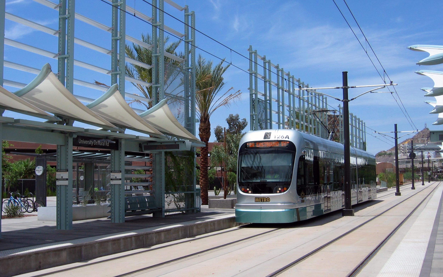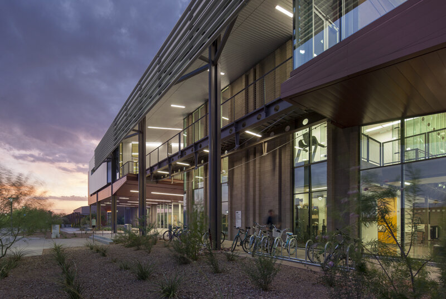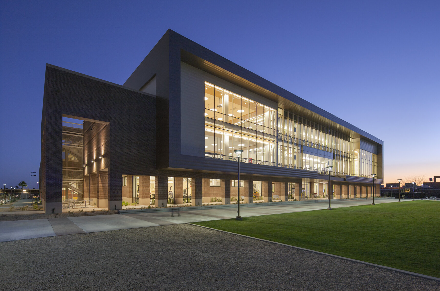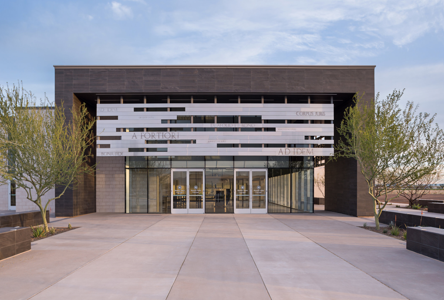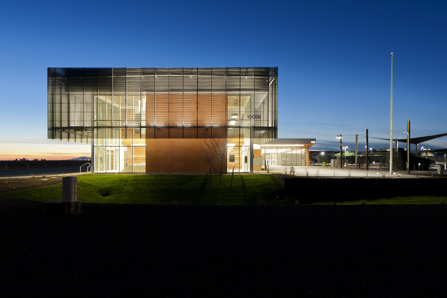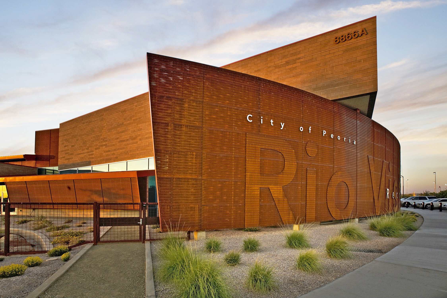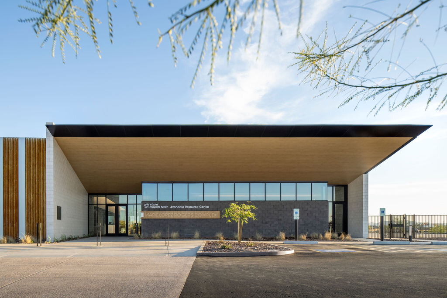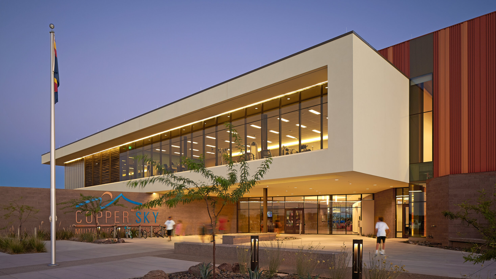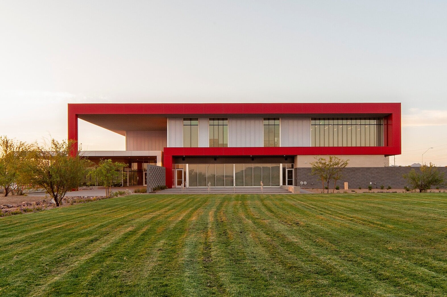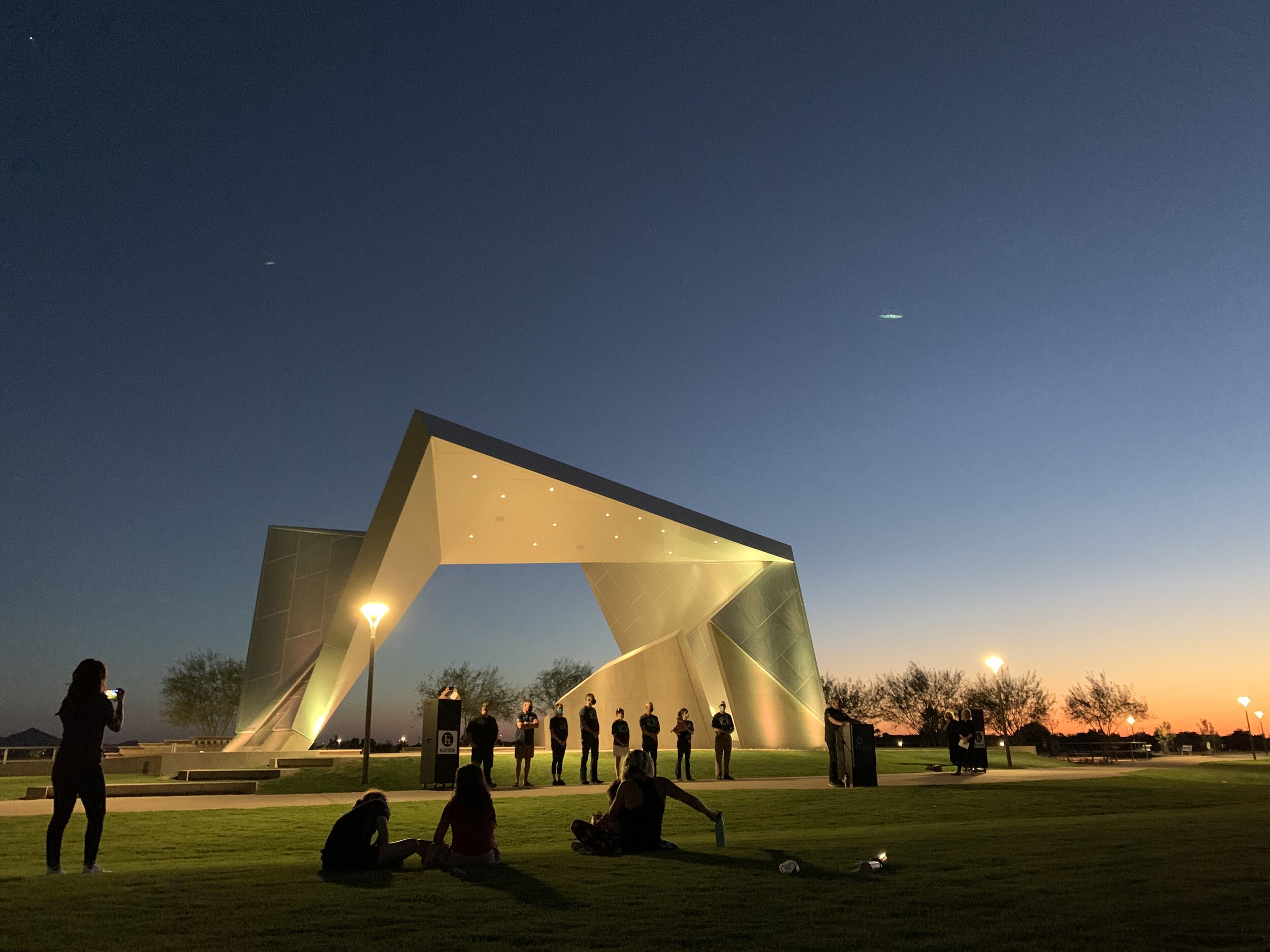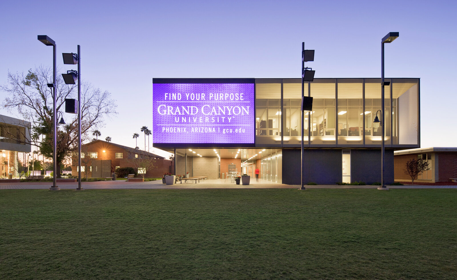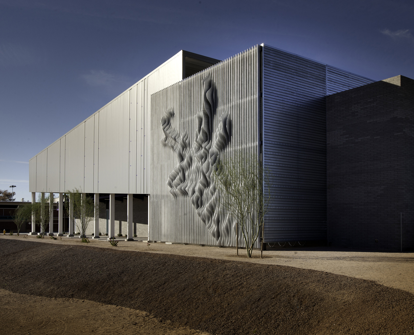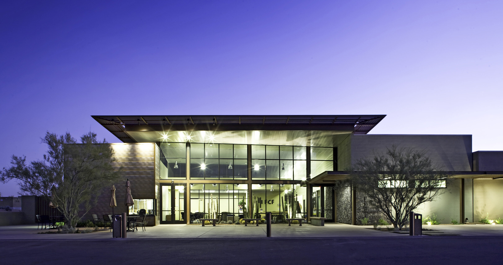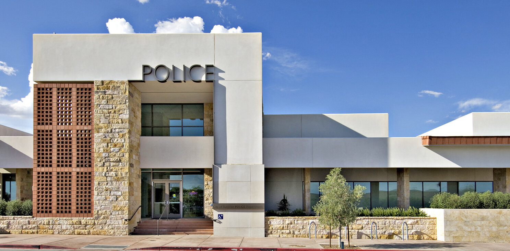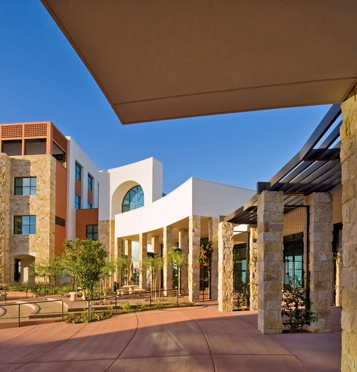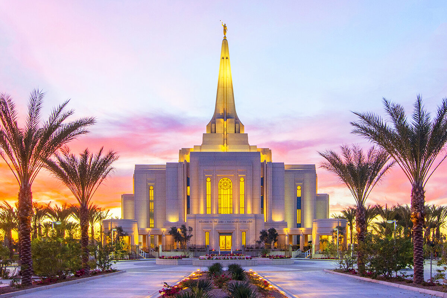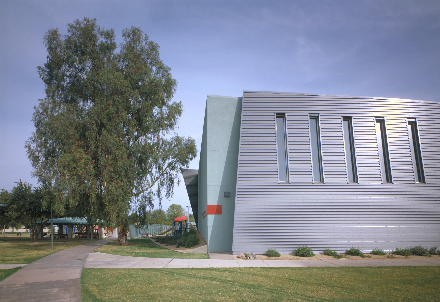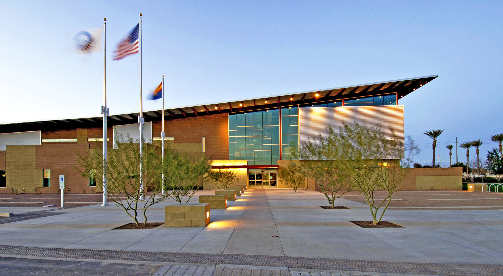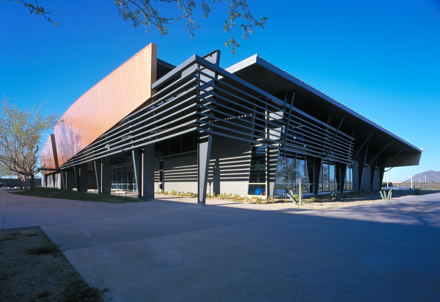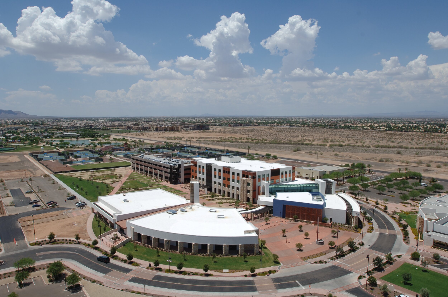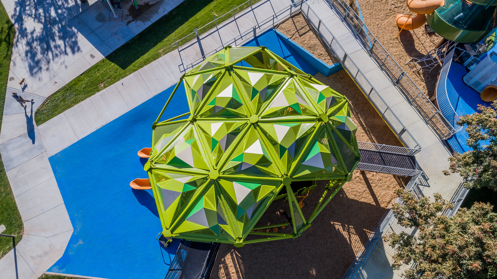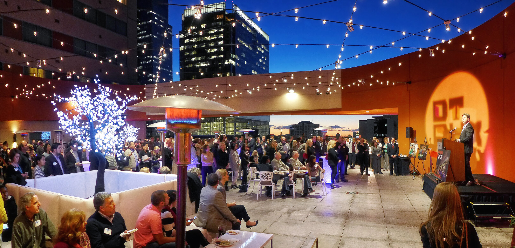Sheraton Downtown Phoenix Valley Overlook
Location: Phoenix, Arizona
Completion: 01/15
Size: 6,788 sf
Being an Urban Hotel, the Downtown Phoenix Sheraton has struggled with the need to provide an outdoor event venue. The Valley Overlook, located on the fourth floor along with Fitness, pool and the ‘Breeze Bar’, was reclaimed outdoor space that was captured in the original design but was drastically underfunded, resulting in a harsh, barren roof-scape. To add insult to injury, the Overlook was also burdened with being the location for the oversized and very noisy boiler room louvers.
The solution was a re-interoperation of the oculus patio. An elliptical soffit was overlaid, unifying the space as part of a whole. At times the soffit extends down to the deck, becoming walls that shaping the room while blocking the boiler louvers and diverting noise up and away from the Overlook. These new elements also introduce color, creating an environment with character and a definable presence. Festoon lights were strung from a stainless steel cables attached to the new soffits, creating a ceiling of stars. Ingenious connector plates suspended in the cable system allowed the introduction of amiable LED spotlights covering virtually the entire deck. The final design provides a flexible event space for up to 650 guests.
Indoor modifications included an increased pre-function space to serve the Valley Overlook and additional restrooms to support the added load this event space will generate.









